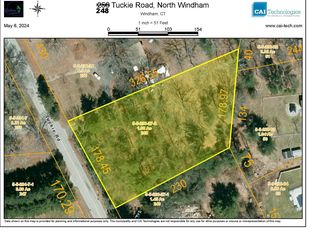Sold for $343,000 on 03/14/25
$343,000
256 Tuckie Road, Windham, CT 06256
3beds
2,096sqft
Single Family Residence
Built in 1968
4.5 Acres Lot
$387,000 Zestimate®
$164/sqft
$3,069 Estimated rent
Home value
$387,000
$352,000 - $422,000
$3,069/mo
Zestimate® history
Loading...
Owner options
Explore your selling options
What's special
**Today's your lucky day! This mid-century beauty is back on the market!** Mid-century fans will love this home! Lovingly maintained and so many original features in this circa 1968 home! This home features 3 bedrooms and 2 baths on 3 levels in this split-level home. The main level includes a great double-door foyer, living room, kitchen, and dining room with sliders to the private back yard. The open floor plan is perfect for entertaining! Up just a few steps and you're on the upper level with 3 spacious bedrooms and a full bath. Down just a few steps and you're on the lower level with a large rec room with a dry bar, fireplace and built in seating, and full bath. Lots of storage in the unfinished basement area and the walk-up attic with lots of natural light. There are outbuildings that are ready to be brought back to life, perfect for the hobbyist - all on a wonderful 4.5 acre lot! Brand new well pump & holding tank just installed. Fully functioning, undersized for today's standards, septic system.
Zillow last checked: 8 hours ago
Listing updated: March 14, 2025 at 12:50pm
Listed by:
Sue Esposito 860-428-3201,
Home Selling Team 860-456-7653
Bought with:
Erika Jean Weisenburger Kenneth, RES.0814185
William Pitt Sotheby's Int'l
Source: Smart MLS,MLS#: 24060128
Facts & features
Interior
Bedrooms & bathrooms
- Bedrooms: 3
- Bathrooms: 2
- Full bathrooms: 2
Primary bedroom
- Features: Wall/Wall Carpet
- Level: Upper
- Area: 143 Square Feet
- Dimensions: 11 x 13
Bedroom
- Level: Upper
- Area: 132 Square Feet
- Dimensions: 12 x 11
Bedroom
- Level: Upper
- Area: 120 Square Feet
- Dimensions: 12 x 10
Bathroom
- Level: Lower
Bathroom
- Level: Upper
Dining room
- Features: Sliders
- Level: Main
- Area: 132 Square Feet
- Dimensions: 12 x 11
Kitchen
- Features: Breakfast Nook
- Level: Main
- Area: 216 Square Feet
- Dimensions: 12 x 18
Living room
- Level: Main
- Area: 187 Square Feet
- Dimensions: 11 x 17
Rec play room
- Features: Built-in Features, Dry Bar, Fireplace
- Level: Lower
- Area: 576 Square Feet
- Dimensions: 24 x 24
Heating
- Baseboard, Electric, Oil
Cooling
- None
Appliances
- Included: Oven/Range, Range Hood, Refrigerator, Dishwasher, Washer, Dryer, Electric Water Heater
- Laundry: Lower Level
Features
- Open Floorplan
- Basement: Full,Partially Finished
- Attic: Storage,Walk-up
- Number of fireplaces: 1
Interior area
- Total structure area: 2,096
- Total interior livable area: 2,096 sqft
- Finished area above ground: 1,472
- Finished area below ground: 624
Property
Parking
- Parking features: None
Features
- Levels: Multi/Split
- Patio & porch: Porch
Lot
- Size: 4.50 Acres
- Features: Few Trees
Details
- Parcel number: 2292635
- Zoning: R3
Construction
Type & style
- Home type: SingleFamily
- Architectural style: Contemporary,Split Level
- Property subtype: Single Family Residence
Materials
- Vinyl Siding
- Foundation: Concrete Perimeter
- Roof: Asphalt
Condition
- New construction: No
- Year built: 1968
Utilities & green energy
- Sewer: Septic Tank
- Water: Well
- Utilities for property: Cable Available
Community & neighborhood
Location
- Region: North Windham
- Subdivision: North Windham
Price history
| Date | Event | Price |
|---|---|---|
| 3/14/2025 | Sold | $343,000-6%$164/sqft |
Source: | ||
| 2/14/2025 | Pending sale | $365,000$174/sqft |
Source: | ||
| 12/2/2024 | Listed for sale | $365,000$174/sqft |
Source: | ||
| 11/22/2024 | Pending sale | $365,000$174/sqft |
Source: | ||
| 11/15/2024 | Listed for sale | $365,000$174/sqft |
Source: | ||
Public tax history
| Year | Property taxes | Tax assessment |
|---|---|---|
| 2025 | $5,737 -0.1% | $192,190 |
| 2024 | $5,745 +20% | $192,190 +55.8% |
| 2023 | $4,786 +2.6% | $123,320 |
Find assessor info on the county website
Neighborhood: 06256
Nearby schools
GreatSchools rating
- 5/10Charles High Barrows Stem AcademyGrades: K-8Distance: 0.5 mi
- 2/10Windham High SchoolGrades: 9-12Distance: 2 mi
- 3/10North Windham SchoolGrades: K-5Distance: 1.5 mi
Schools provided by the listing agent
- Elementary: North Windham
- High: Windham
Source: Smart MLS. This data may not be complete. We recommend contacting the local school district to confirm school assignments for this home.

Get pre-qualified for a loan
At Zillow Home Loans, we can pre-qualify you in as little as 5 minutes with no impact to your credit score.An equal housing lender. NMLS #10287.
