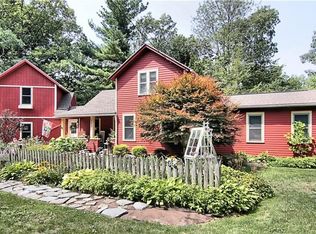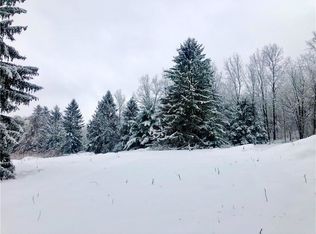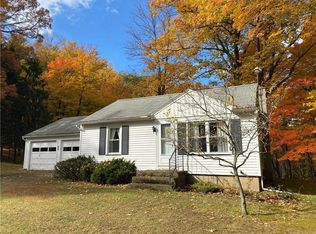Closed
$649,900
256 Thayer Rd, Fairport, NY 14450
5beds
3,636sqft
Single Family Residence
Built in 1989
6.97 Acres Lot
$749,500 Zestimate®
$179/sqft
$3,628 Estimated rent
Home value
$749,500
$667,000 - $847,000
$3,628/mo
Zestimate® history
Loading...
Owner options
Explore your selling options
What's special
Contemporary Colonial nestled on a wooded lot that feels like your own private sanctuary! Approach via the circle drive (2020) & admire the natural landscape & New England style vinyl shake exterior (2010). The family room will impress w/ soaring ceilings, grand FP & gorgeous wide plank floors. Sliding glass doors open to an expansive deck w/ steps to the yard. The beautifully updated eat-in kitchen (2018) w/ quartz counters & SS appliances is open to the family room & offers amazing vistas of the Perinton countryside. Adjacent to the kitchen is a convenient 1st floor laundry & a light-filled living/dining room w/ access to a 2nd deck. Located off a private hall, the primary suite features a large walk-in closet & full BA. Above the garage discover a private retreat ideal for an in-law suite w/ a kitchenette & full BA. The 2nd floor has a versatile loft, 3 BR, office/4th BR & full BA. The walkout 12 course basement offers untapped potential. Additional highlights include Fairport Electric, a HE heat pump (2018), a new 200amp panel box (2018), & a 30-year roof (2016).
Zillow last checked: 8 hours ago
Listing updated: August 29, 2024 at 08:24am
Listed by:
Mark A. Siwiec 585-304-7544,
Elysian Homes by Mark Siwiec and Associates
Bought with:
Pamela R. Lambiase, 30LA0803633
Keller Williams Realty Greater Rochester
Source: NYSAMLSs,MLS#: R1548307 Originating MLS: Rochester
Originating MLS: Rochester
Facts & features
Interior
Bedrooms & bathrooms
- Bedrooms: 5
- Bathrooms: 4
- Full bathrooms: 3
- 1/2 bathrooms: 1
- Main level bathrooms: 2
- Main level bedrooms: 1
Heating
- Heat Pump, Propane, Baseboard, Electric, Forced Air
Cooling
- Heat Pump, Central Air, Wall Unit(s)
Appliances
- Included: Dishwasher, Electric Water Heater, Free-Standing Range, Freezer, Gas Oven, Gas Range, Microwave, Oven, Refrigerator
- Laundry: Main Level
Features
- Bathroom Rough-In, Ceiling Fan(s), Cathedral Ceiling(s), Separate/Formal Dining Room, Entrance Foyer, Eat-in Kitchen, Guest Accommodations, Great Room, Home Office, Living/Dining Room, Quartz Counters, See Remarks, Walk-In Pantry, Natural Woodwork, Air Filtration, In-Law Floorplan, Loft, Bath in Primary Bedroom, Main Level Primary, Primary Suite, Programmable Thermostat
- Flooring: Carpet, Hardwood, Tile, Varies
- Basement: Full,Walk-Out Access
- Number of fireplaces: 1
Interior area
- Total structure area: 3,636
- Total interior livable area: 3,636 sqft
Property
Parking
- Total spaces: 2.5
- Parking features: Attached, Electricity, Garage, Storage, Water Available, Circular Driveway, Garage Door Opener, Other
- Attached garage spaces: 2.5
Features
- Levels: Two
- Stories: 2
- Patio & porch: Deck
- Exterior features: Blacktop Driveway, Deck
Lot
- Size: 6.97 Acres
- Features: Secluded, Wooded
Details
- Additional structures: Garage Apartment
- Parcel number: 2644891800400001012210
- Special conditions: Trust
Construction
Type & style
- Home type: SingleFamily
- Architectural style: Contemporary,Colonial
- Property subtype: Single Family Residence
Materials
- Vinyl Siding, Copper Plumbing
- Foundation: Block
- Roof: Asphalt,Shingle
Condition
- Resale
- Year built: 1989
Utilities & green energy
- Electric: Circuit Breakers
- Sewer: Septic Tank
- Water: Connected, Public
- Utilities for property: Water Connected
Community & neighborhood
Security
- Security features: Security System Owned
Location
- Region: Fairport
- Subdivision: John R & M Ellen Bowman
Other
Other facts
- Listing terms: Cash,Conventional,FHA,VA Loan
Price history
| Date | Event | Price |
|---|---|---|
| 8/28/2024 | Sold | $649,900$179/sqft |
Source: | ||
| 7/20/2024 | Pending sale | $649,900$179/sqft |
Source: | ||
| 7/10/2024 | Listed for sale | $649,900+75.7%$179/sqft |
Source: | ||
| 1/22/2002 | Sold | $369,900$102/sqft |
Source: Public Record Report a problem | ||
Public tax history
| Year | Property taxes | Tax assessment |
|---|---|---|
| 2024 | -- | $449,400 |
| 2023 | -- | $449,400 |
| 2022 | -- | $449,400 |
Find assessor info on the county website
Neighborhood: 14450
Nearby schools
GreatSchools rating
- 7/10Brooks Hill SchoolGrades: K-5Distance: 2.8 mi
- 7/10Martha Brown Middle SchoolGrades: 6-8Distance: 2.2 mi
- 9/10Fairport Senior High SchoolGrades: 10-12Distance: 1.7 mi
Schools provided by the listing agent
- District: Fairport
Source: NYSAMLSs. This data may not be complete. We recommend contacting the local school district to confirm school assignments for this home.


