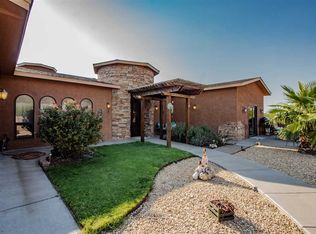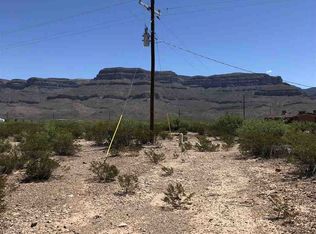Sold
Price Unknown
256 Taylor Ranch Rd, Alamogordo, NM 88310
4beds
2baths
2,354sqft
Single Family Residence
Built in 2007
2.76 Acres Lot
$460,100 Zestimate®
$--/sqft
$2,213 Estimated rent
Home value
$460,100
$377,000 - $561,000
$2,213/mo
Zestimate® history
Loading...
Owner options
Explore your selling options
What's special
Nestled in a serene and private setting, this stunning 4 bedroom 2 bath home offers refined comfort and spacious living on over 2.76 acres of land that borders BLM property, ensuring both privacy and unobstructed panoramic views of the majestic Sacramento and Organ Mountains from your own yard. Designed with a split floor plan, this home features a spacious primary suite complete with a luxurious jetted tub, dual vanities, a walk-in shower, and a large walk-in closet. The bright and airy living areas offer seamless flow perfect for both quiet relaxation and entertaining guests. A true haven for convenience, this home is equipped with a central vacuum system, RV electric hookup, hot tub ready electrical outlet, and an oversized 3 car garage to accommodate all your vehicles and gear. Whether you're stargazing under New Mexico skies or savoring the quiet of the surrounding open space, this property offers a lifestyle of peace, comfort, and elegance!
Zillow last checked: 8 hours ago
Listing updated: November 20, 2025 at 04:25pm
Listed by:
Ellie Smith 715-966-6398,
Future Real Estate 575-415-4039
Bought with:
Ellie Smith
Future Real Estate
Source: OCMLS,MLS#: 170813
Facts & features
Interior
Bedrooms & bathrooms
- Bedrooms: 4
- Bathrooms: 2
Bathroom
- Features: Tub and Shower, Double Vanity
Heating
- Propane
Cooling
- Central Air
Appliances
- Included: Dishwasher, Vented Exhaust Fan, Microwave, Electric Range/Oven, Gas Range/Oven, Gas Water Heater, Water Softener, Reverse Osmosis, Self Cleaning Oven
- Laundry: Electric Dryer Hookup, Gas Dryer Hookup, Washer Hookup
Features
- Walk-In Closet(s), Granite Counters, Split Floor Plan, Ceiling Fan(s), Central Vacuum
- Flooring: Concrete, Partial Carpet, Tile
- Windows: Window Coverings
- Has fireplace: Yes
- Fireplace features: Living Room, Other, Gas Log
Interior area
- Total structure area: 2,354
- Total interior livable area: 2,354 sqft
Property
Parking
- Total spaces: 3
- Parking features: No Carport, Garage, Garage Door Opener, RV Access/Parking
- Has garage: Yes
Features
- Levels: One
- Stories: 1
- Patio & porch: Patio, Covered, Porch Covered
- Has spa: Yes
- Spa features: Bath
- Fencing: Block
Lot
- Size: 2.76 Acres
- Dimensions: 2.761 acre
- Features: Desert Front, Desert Back, 2.51-5.0 Acre
Details
- Additional structures: Shed(s)
- Parcel number: R034682
- Zoning description: Single Family,Restrict.Covnts
Construction
Type & style
- Home type: SingleFamily
- Property subtype: Single Family Residence
Materials
- Stucco, Wood
- Foundation: Slab
- Roof: Shingle
Condition
- Year built: 2007
Utilities & green energy
- Electric: Public
- Gas: Propane Tank Owned
- Sewer: Septic Tank
- Water: Well
Community & neighborhood
Security
- Security features: Security System
Location
- Region: Alamogordo
- Subdivision: Sundance
Other
Other facts
- Listing terms: VA Loan,Conventional,FHA,Cash
Price history
| Date | Event | Price |
|---|---|---|
| 11/21/2025 | Sold | -- |
Source: | ||
| 11/12/2025 | Contingent | $487,000$207/sqft |
Source: | ||
| 6/23/2025 | Listed for sale | $487,000$207/sqft |
Source: | ||
| 6/12/2025 | Contingent | $487,000$207/sqft |
Source: | ||
| 5/23/2025 | Listed for sale | $487,000$207/sqft |
Source: | ||
Public tax history
| Year | Property taxes | Tax assessment |
|---|---|---|
| 2024 | $2,261 +6.7% | $121,546 +3% |
| 2023 | $2,119 +4.2% | $118,006 +4.4% |
| 2022 | $2,033 -2.8% | $113,086 +0.2% |
Find assessor info on the county website
Neighborhood: 88310
Nearby schools
GreatSchools rating
- 5/10Yucca Elementary SchoolGrades: PK-5Distance: 7.7 mi
- 5/10Mountain View Middle SchoolGrades: 6-8Distance: 7.1 mi
- 7/10Alamogordo High SchoolGrades: 9-12Distance: 7.7 mi
Schools provided by the listing agent
- Elementary: Yucca
- Middle: Mtn. View Middle
- High: Yucca
Source: OCMLS. This data may not be complete. We recommend contacting the local school district to confirm school assignments for this home.

