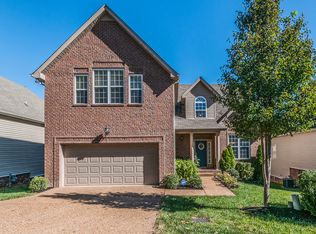Amazing 3 bd 2 ba Smart home. Home has security cameras, video door bell, wireless HVAC controls. Hot water heater and HVAC are 1 year old and back deck just rebuilt. Granite counter in kitchen, SS appliances, spacious back yard, large bonus room with walk-in storage, lots of crawlspace storage. Master down, Cul-de-sac, buyer to select new deck stain. 1 hour notice preferred for showings
This property is off market, which means it's not currently listed for sale or rent on Zillow. This may be different from what's available on other websites or public sources.
