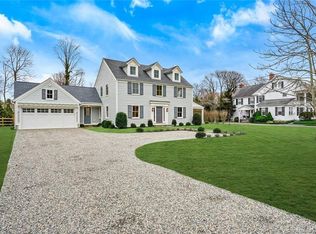Sturges Road a delightful, desirable sought after neighborhood, and a very popular address to call home. Our newest listing offers a beautiful expansive level lot on tree lined Sturges Road! Built in the 1930's this vintage Saltbox styled home has flavor and great potential. Don't let the charming exterior fool you, the house has an interior that offers many ways to expand. You will appreciate the way the two car garage with its walk up loft, is situated on the serene property. The interior is in keeping with the vintage era of this home whereas the kitchen offers vaulted ceilings with a skylight, half bath, laundry room and a step down play room. The living room with fireplace opens to a delightful screened in porch with stone flooring...you don't want to miss this porch. The second floor has two bedrooms that are large and very well proportioned. So come and open the door to this home and become inspired to make this home, with its mounds of potential, your home on a street where you will want to live; all within walking distance to town, train and just a few minutes to the beach and everything else the town of Fairfield has to offer. Don't hesitate to see this newest home to the market, it may sell very quickly!!
This property is off market, which means it's not currently listed for sale or rent on Zillow. This may be different from what's available on other websites or public sources.
