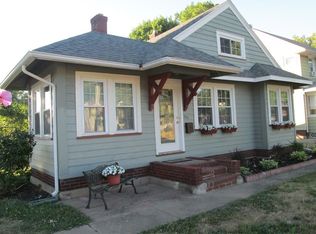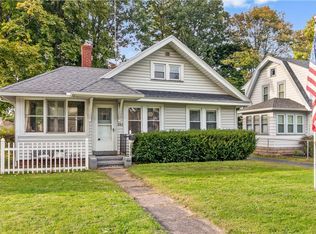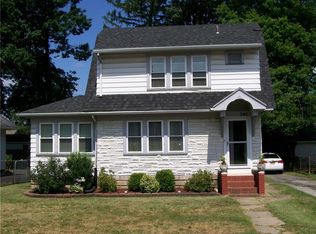Must see this 4 bed rm. 1.5 bath 1924 Colonial with loads of charm & character. Meticulously maintained with updated bath, New stainless steel appliances. Hardwood floors and gumwood trim throughout, some leaded glass. Newer windows, siding & roof new in 2019. Oversized 2.5 car garage with electric service. Plus, enclosed screened-in front porch and fenced yard. Great location , Dewey-Stone neighborhood!! Delayed negotiations, offers due by Monday, Sept. 20th @ 1:00pm. 2021-09-21
This property is off market, which means it's not currently listed for sale or rent on Zillow. This may be different from what's available on other websites or public sources.


