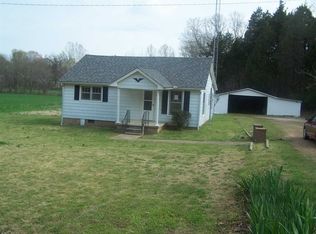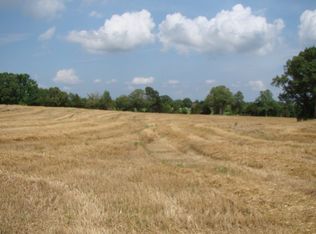Sold for $325,000 on 09/12/24
$325,000
256 Stinson Rd, Milan, TN 38358
4beds
2,736sqft
Single Family Residence
Built in 1974
1.4 Acres Lot
$319,000 Zestimate®
$119/sqft
$2,505 Estimated rent
Home value
$319,000
$214,000 - $475,000
$2,505/mo
Zestimate® history
Loading...
Owner options
Explore your selling options
What's special
Enjoy country living and NO CITY TAXES in this spacious tri-level brick & vinyl farmhouse situated at the back of a 1.4 acre lot on the outskirts of Milan. The over 2700 square feet home features 4 bedrooms, 3 bathrooms with heated vent fans, a LARGE bonus/flex space that is currently being utilized as the primary bedroom with sliding glass doors leading to a private patio, formal living room, den with fireplace and exposed brick wall, updated paint colors, double ovens in the kitchen, 2 car attached garage with additional storage room, updated vinyl windows, newer HVAC units, new water heater, encapsulated crawlspace, French doors leading from the dining area to a second patio, and a detached 2 car workshop. Surrounded by woods on 3 sides, the lot offers privacy with regular sightings of families of deer. The lower level exterior walls are made of concrete block and the area has doubled as a storm shelter for the current owners. Completely move-in ready and priced to sell quickly!!!
Zillow last checked: 8 hours ago
Listing updated: September 12, 2024 at 09:54am
Listed by:
Jennifer Easterday,
Town and Country
Bought with:
Nanette "Nan" Newman, 259725
Coldwell Banker Southern Realty
Source: CWTAR,MLS#: 242836
Facts & features
Interior
Bedrooms & bathrooms
- Bedrooms: 4
- Bathrooms: 3
- Full bathrooms: 3
- Main level bathrooms: 1
Primary bedroom
- Level: Upper
- Area: 180
- Dimensions: 15.0 x 12.0
Bedroom
- Level: Lower
- Area: 154
- Dimensions: 14.0 x 11.0
Bedroom
- Level: Upper
- Area: 120
- Dimensions: 12.0 x 10.0
Bedroom
- Level: Upper
- Area: 132
- Dimensions: 12.0 x 11.0
Den
- Level: Main
- Area: 286
- Dimensions: 22.0 x 13.0
Game room
- Level: Lower
- Area: 276
- Dimensions: 23.0 x 12.0
Kitchen
- Level: Main
- Area: 260
- Dimensions: 26.0 x 10.0
Laundry
- Level: Lower
- Area: 35
- Dimensions: 7.0 x 5.0
Living room
- Level: Main
- Area: 176
- Dimensions: 16.0 x 11.0
Heating
- Forced Air
Cooling
- Ceiling Fan(s), Central Air, Electric
Appliances
- Included: Convection Oven, Dishwasher, Disposal, Double Oven, Electric Cooktop, Electric Oven, Electric Water Heater, Exhaust Fan, Water Heater
- Laundry: Washer Hookup
Features
- Eat-in Kitchen, Entrance Foyer, Laminate Counters
- Flooring: Carpet, Ceramic Tile, Laminate, Luxury Vinyl
- Windows: Vinyl Frames
- Has fireplace: Yes
- Fireplace features: Masonry
Interior area
- Total structure area: 2,736
- Total interior livable area: 2,736 sqft
Property
Parking
- Total spaces: 2
- Parking features: Garage Door Opener, Garage Faces Side
- Attached garage spaces: 2
Features
- Levels: Multi/Split
- Patio & porch: Patio, Rear Porch
- Exterior features: Rain Gutters
- Pool features: Above Ground
Lot
- Size: 1.40 Acres
- Dimensions: 1.4 acres
- Features: Wooded
Details
- Additional structures: Workshop
- Parcel number: 049.01
- Special conditions: Standard
Construction
Type & style
- Home type: SingleFamily
- Property subtype: Single Family Residence
Materials
- Brick, Vinyl Siding
- Foundation: Combination, Slab
- Roof: Shingle
Condition
- false
- New construction: No
- Year built: 1974
Details
- Warranty included: Yes
Utilities & green energy
- Sewer: Septic Tank
- Water: Well
Community & neighborhood
Security
- Security features: Smoke Detector(s)
Location
- Region: Milan
- Subdivision: None
Other
Other facts
- Listing terms: Conventional,FHA,VA Loan
- Road surface type: Paved
Price history
| Date | Event | Price |
|---|---|---|
| 9/12/2024 | Sold | $325,000-4.4%$119/sqft |
Source: | ||
| 7/26/2024 | Pending sale | $339,900$124/sqft |
Source: | ||
| 6/20/2024 | Listed for sale | $339,900+120.1%$124/sqft |
Source: | ||
| 3/28/2016 | Sold | $154,400+33.1%$56/sqft |
Source: Public Record Report a problem | ||
| 5/11/2002 | Sold | $116,000+36.5%$42/sqft |
Source: Public Record Report a problem | ||
Public tax history
| Year | Property taxes | Tax assessment |
|---|---|---|
| 2025 | $1,486 | $64,900 |
| 2024 | $1,486 +23.1% | $64,900 +75.4% |
| 2023 | $1,207 +2.2% | $37,000 |
Find assessor info on the county website
Neighborhood: 38358
Nearby schools
GreatSchools rating
- 8/10Milan Elementary SchoolGrades: PK-4Distance: 4 mi
- 6/10Milan Middle SchoolGrades: 5-8Distance: 4 mi
- 7/10Milan High SchoolGrades: 9-12Distance: 4.1 mi

Get pre-qualified for a loan
At Zillow Home Loans, we can pre-qualify you in as little as 5 minutes with no impact to your credit score.An equal housing lender. NMLS #10287.

