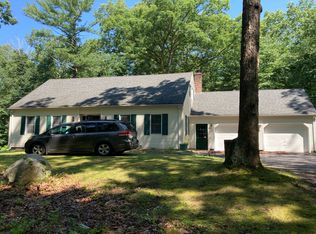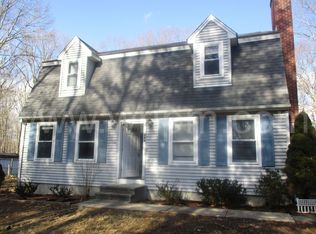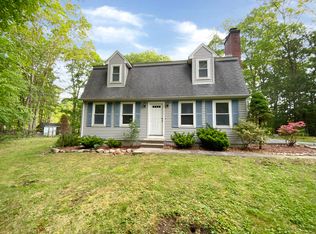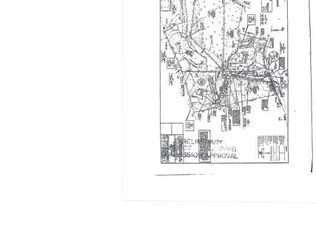Charming and quaint custom built cape, set back off the road. Hardwood floors throughout the house, including under the carpeted areas. First floor boasts a bedroom which could be used as an office. Three additional bedrooms including master bedroom suite located on the second floor. Master bedroom has a large double closet, vanity area with closet and a large walk-in tiled shower. Closets/storage are substantial in each of the bedrooms, bathrooms and hallways. Large family room with fireplace opens up to the kitchen which leads into the dining room and a spacious living room. Laundry room is conveniently located on the first floor. Sale subject to probate court approval. **Estate Sale being held Friday June 1st, Saturday June 2nd and Sunday June 3rd., 8:00 a.m to 2:00 p.m. Open House Friday June 1st from 9 a.m to 1 p.m - Interior photos will be added after the Estate Sale.
This property is off market, which means it's not currently listed for sale or rent on Zillow. This may be different from what's available on other websites or public sources.




