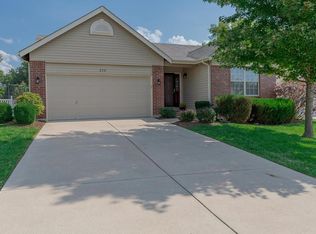Christine M Williams 314-882-7050,
Coldwell Banker Realty - Gundaker,
Olon H Williams 636-248-2469,
Coldwell Banker Realty - Gundaker
256 Spring Borough Dr, O'Fallon, MO 63368
Home value
$362,500
$337,000 - $388,000
$2,196/mo
Loading...
Owner options
Explore your selling options
What's special
Zillow last checked: 8 hours ago
Listing updated: August 28, 2025 at 03:30pm
Christine M Williams 314-882-7050,
Coldwell Banker Realty - Gundaker,
Olon H Williams 636-248-2469,
Coldwell Banker Realty - Gundaker
Scott Sanderson, 2003015120
Coldwell Banker Realty - Gundaker
Facts & features
Interior
Bedrooms & bathrooms
- Bedrooms: 3
- Bathrooms: 2
- Full bathrooms: 2
- Main level bathrooms: 2
- Main level bedrooms: 3
Primary bedroom
- Features: Floor Covering: Luxury Vinyl Plank
- Level: First
- Area: 182
- Dimensions: 13x14
Bedroom 2
- Features: Floor Covering: Luxury Vinyl Plank
- Level: First
- Area: 100
- Dimensions: 10x10
Bathroom 3
- Features: Floor Covering: Luxury Vinyl Plank
- Level: First
- Area: 120
- Dimensions: 12x10
Dining room
- Features: Floor Covering: Luxury Vinyl Plank
- Level: First
- Area: 100
- Dimensions: 10x10
Great room
- Features: Floor Covering: Carpeting
- Level: First
- Area: 320
- Dimensions: 20x16
Kitchen
- Features: Floor Covering: Luxury Vinyl Plank
- Level: First
- Area: 100
- Dimensions: 10x10
Laundry
- Features: Floor Covering: Luxury Vinyl Plank
- Level: Lower
- Area: 110
- Dimensions: 11x10
Office
- Features: Floor Covering: Luxury Vinyl Plank
- Level: Lower
- Area: 165
- Dimensions: 15x11
Office
- Features: Floor Covering: Luxury Vinyl Plank
- Level: Lower
- Area: 180
- Dimensions: 15x12
Heating
- Forced Air
Cooling
- Central Air
Appliances
- Included: Dishwasher, Disposal, Microwave, Electric Range
- Laundry: Lower Level, Sink
Features
- Breakfast Room, Granite Counters, Open Floorplan, Pantry, Solid Surface Countertop(s), Vaulted Ceiling(s), Walk-In Closet(s), Workshop/Hobby Area
- Flooring: Hardwood, Wood
- Doors: Atrium Door(s), Panel Door(s)
- Basement: Full,Sleeping Area
- Number of fireplaces: 1
- Fireplace features: Family Room
Interior area
- Total structure area: 1,822
- Total interior livable area: 1,822 sqft
- Finished area above ground: 1,282
- Finished area below ground: 540
Property
Parking
- Total spaces: 2
- Parking features: Garage - Attached
- Attached garage spaces: 2
Features
- Levels: One
- Exterior features: Private Yard
- Pool features: Community, Fenced, In Ground, Outdoor Pool
- Fencing: Back Yard,Vinyl
Lot
- Size: 6,969 sqft
- Features: Adjoins Common Ground, Adjoins Wooded Area, Level
Details
- Parcel number: 40037997600030C.0000000
- Special conditions: Standard
Construction
Type & style
- Home type: SingleFamily
- Architectural style: Ranch,Traditional
- Property subtype: Single Family Residence
Materials
- Brick, Vinyl Siding
- Roof: Architectural Shingle
Condition
- Year built: 2006
Utilities & green energy
- Sewer: Public Sewer
- Water: Public
- Utilities for property: Electricity Available, Water Connected
Community & neighborhood
Community
- Community features: Park, Playground, Pool, Sidewalks, Tennis Court(s), Trail(s)
Location
- Region: Ofallon
- Subdivision: Vlgs At Springhurst #1
HOA & financial
HOA
- Has HOA: Yes
- HOA fee: $400 annually
- Amenities included: Association Management, Basketball Court, Playground, Pool, Trail(s)
- Services included: Other
- Association name: Village at Springhurst
Other
Other facts
- Listing terms: Cash,Conventional,FHA,VA Loan
Price history
| Date | Event | Price |
|---|---|---|
| 8/28/2025 | Sold | -- |
Source: | ||
| 7/12/2025 | Pending sale | $350,000$192/sqft |
Source: | ||
| 7/11/2025 | Listed for sale | $350,000$192/sqft |
Source: | ||
| 7/9/2025 | Contingent | $350,000$192/sqft |
Source: | ||
| 7/7/2025 | Listed for sale | $350,000+84.2%$192/sqft |
Source: | ||
Public tax history
| Year | Property taxes | Tax assessment |
|---|---|---|
| 2024 | $3,315 -0.1% | $48,283 |
| 2023 | $3,318 +11.9% | $48,283 +20.1% |
| 2022 | $2,966 | $40,211 |
Find assessor info on the county website
Neighborhood: 63368
Nearby schools
GreatSchools rating
- 6/10Prairie View Elementary SchoolGrades: K-5Distance: 1.3 mi
- 10/10Frontier Middle SchoolGrades: 6-8Distance: 1.2 mi
- 9/10Liberty High SchoolGrades: 9-12Distance: 0.6 mi
Schools provided by the listing agent
- Elementary: Prairie View Elem.
- Middle: Frontier Middle
- High: Liberty
Source: MARIS. This data may not be complete. We recommend contacting the local school district to confirm school assignments for this home.
Get a cash offer in 3 minutes
Find out how much your home could sell for in as little as 3 minutes with a no-obligation cash offer.
$362,500
Get a cash offer in 3 minutes
Find out how much your home could sell for in as little as 3 minutes with a no-obligation cash offer.
$362,500
