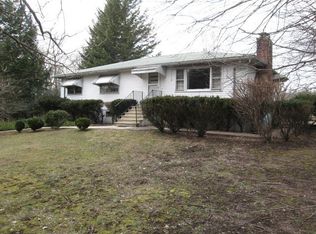Sold for $395,000
$395,000
256 Silver Hill Road, Derby, CT 06418
3beds
1,316sqft
Single Family Residence
Built in 1956
1.05 Acres Lot
$472,900 Zestimate®
$300/sqft
$2,734 Estimated rent
Home value
$472,900
$445,000 - $501,000
$2,734/mo
Zestimate® history
Loading...
Owner options
Explore your selling options
What's special
Welcome to 256 Silver Hill Rd! This stunning, fully remodeled property boasts three spacious bedrooms and two modern bathrooms. The heart of the home is the brand new kitchen, complete with vinyl plank flooring, gleaming appliances and a convenient propane range. The bedrooms feature plush, new carpeting, providing a cozy and inviting ambiance. The entire house is adorned with all-new recessed lighting. Both bathrooms have been tastefully updated, offering a contemporary atmosphere. The newer furnace ensures efficient heating during the colder months, while the brand new generator offers peace of mind during any power outages. The property spans an expansive 1.05 acres, providing ample space for outdoor activities and enjoyment. You'll love the enclosed porch, perfect for relaxing with a cup of coffee. From there, step out to a spacious Trex deck, offering the ideal spot for outdoor entertaining and soaking up the beautiful surroundings. Conveniently located a short drive to Griffin Hospital & if you're a pizza lover- Roseland Apizza! Don't miss the opportunity to make it your own!
Zillow last checked: 8 hours ago
Listing updated: August 03, 2023 at 04:12pm
Listed by:
Gianni Viscuso 203-868-1298,
RE/MAX Right Choice 203-877-0618
Bought with:
Julia Albino
YellowBrick Real Estate LLC
Source: Smart MLS,MLS#: 170575187
Facts & features
Interior
Bedrooms & bathrooms
- Bedrooms: 3
- Bathrooms: 2
- Full bathrooms: 2
Primary bedroom
- Features: Wall/Wall Carpet
- Level: Main
Bedroom
- Features: Wall/Wall Carpet
- Level: Main
Bedroom
- Features: Wall/Wall Carpet
- Level: Main
Primary bathroom
- Features: Full Bath, Stall Shower, Tile Floor
- Level: Main
Bathroom
- Features: Tile Floor, Tub w/Shower
- Level: Main
Kitchen
- Features: Kitchen Island, Quartz Counters, Vinyl Floor
- Level: Main
Living room
- Features: Fireplace, Vinyl Floor
- Level: Main
Sun room
- Features: Balcony/Deck, Sliders
- Level: Main
Heating
- Radiator, Propane
Cooling
- Central Air
Appliances
- Included: Gas Range, Microwave, Refrigerator, Dishwasher, Washer, Dryer, Water Heater
Features
- Open Floorplan
- Basement: Full,Unfinished,Concrete,Sump Pump
- Attic: Walk-up
- Number of fireplaces: 1
Interior area
- Total structure area: 1,316
- Total interior livable area: 1,316 sqft
- Finished area above ground: 1,316
Property
Parking
- Total spaces: 1
- Parking features: Attached, Garage Door Opener, Paved, Asphalt
- Attached garage spaces: 1
- Has uncovered spaces: Yes
Features
- Patio & porch: Deck, Enclosed
Lot
- Size: 1.05 Acres
- Features: Level
Details
- Parcel number: 1092447
- Zoning: R-1
- Other equipment: Generator
Construction
Type & style
- Home type: SingleFamily
- Architectural style: Ranch
- Property subtype: Single Family Residence
Materials
- Vinyl Siding
- Foundation: Concrete Perimeter, Stone
- Roof: Asphalt
Condition
- New construction: No
- Year built: 1956
Utilities & green energy
- Sewer: Septic Tank
- Water: Well
Community & neighborhood
Community
- Community features: Library, Medical Facilities, Park, Near Public Transport
Location
- Region: Derby
Price history
| Date | Event | Price |
|---|---|---|
| 8/1/2023 | Sold | $395,000+2.6%$300/sqft |
Source: | ||
| 6/8/2023 | Listed for sale | $385,000$293/sqft |
Source: | ||
Public tax history
| Year | Property taxes | Tax assessment |
|---|---|---|
| 2025 | $7,596 | $175,840 |
| 2024 | $7,596 +11.9% | $175,840 |
| 2023 | $6,787 | $175,840 |
Find assessor info on the county website
Neighborhood: 06418
Nearby schools
GreatSchools rating
- 2/10Irving SchoolGrades: K-5Distance: 1.6 mi
- 4/10Derby Middle SchoolGrades: 6-8Distance: 1 mi
- 1/10Derby High SchoolGrades: 9-12Distance: 1 mi
Schools provided by the listing agent
- High: Derby
Source: Smart MLS. This data may not be complete. We recommend contacting the local school district to confirm school assignments for this home.
Get pre-qualified for a loan
At Zillow Home Loans, we can pre-qualify you in as little as 5 minutes with no impact to your credit score.An equal housing lender. NMLS #10287.
Sell with ease on Zillow
Get a Zillow Showcase℠ listing at no additional cost and you could sell for —faster.
$472,900
2% more+$9,458
With Zillow Showcase(estimated)$482,358
