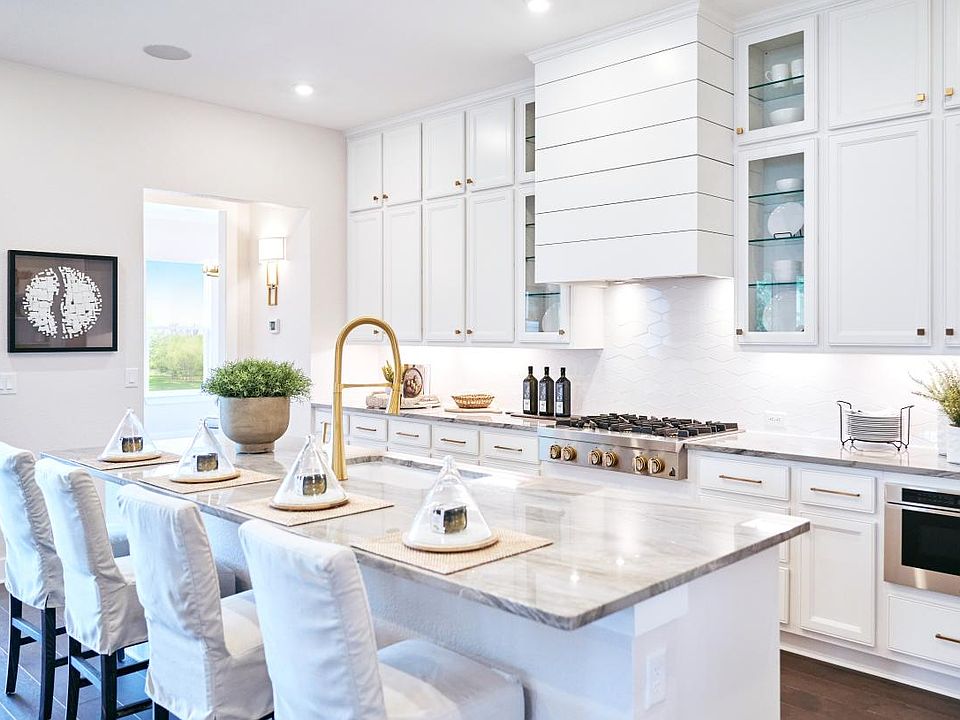MLS# 1859632 - Built by Toll Brothers, Inc. - Ready Now! ~ Where modern luxury and sophisticated design seamlessly come together, this stunning quick move-in home is ready to impress. The heart of the home is the expansive kitchen, featuring a massive center island that s perfect for meal prep or casual gatherings. With an abundance of counter and cabinet space, along with a spacious walk-in pantry, this kitchen is as practical as it is beautiful. The open-concept great room serves as the perfect gathering space, offering a bright, airy atmosphere with convenient access to the covered outdoor patio ideal for both relaxation and entertaining. The generously sized garage not only provides secure parking for multiple vehicles but also offers plenty of extra storage space to keep everything organized. Don't miss your chance to make this stunning home yours schedule an appointment today to learn more and experience the luxury firsthand! Disclaimer: Photos are images only and should not be relied upon to confirm applicable features.
New construction
55+ community
$659,000
256 Sentido, Boerne, TX 78006
2beds
2,256sqft
Single Family Residence
Built in 2025
7,143.84 Square Feet Lot
$652,900 Zestimate®
$292/sqft
$71/mo HOA
What's special
Covered outdoor patioMassive center islandOpen-concept great roomExpansive kitchenSpacious walk-in pantry
Call: (830) 510-1904
- 194 days |
- 12 |
- 0 |
Zillow last checked: 7 hours ago
Listing updated: June 28, 2025 at 12:07am
Listed by:
Ben Caballero TREC #096651 (469) 916-5493,
HomesUSA.com
Source: LERA MLS,MLS#: 1859632
Travel times
Facts & features
Interior
Bedrooms & bathrooms
- Bedrooms: 2
- Bathrooms: 3
- Full bathrooms: 2
- 1/2 bathrooms: 1
Primary bedroom
- Features: Walk-In Closet(s)
- Area: 210
- Dimensions: 15 x 14
Bedroom 2
- Area: 156
- Dimensions: 13 x 12
Primary bathroom
- Features: Double Vanity, Shower Only
- Area: 60
- Dimensions: 6 x 10
Dining room
- Area: 200
- Dimensions: 20 x 10
Family room
- Area: 340
- Dimensions: 20 x 17
Kitchen
- Area: 200
- Dimensions: 20 x 10
Heating
- Central, Natural Gas
Cooling
- Ceiling Fan(s), Central Air
Appliances
- Included: Dishwasher, Disposal, Microwave, Self Cleaning Oven, ENERGY STAR Qualified Appliances
- Laundry: Dryer Connection, Washer Hookup
Features
- Eat-in Kitchen, High Ceilings, High Speed Internet, Open Floorplan, Study/Library, Walk-In Closet(s), Pantry, Ceiling Fan(s), Programmable Thermostat
- Flooring: Carpet, Ceramic Tile, Wood
- Windows: Double Pane Windows
- Has basement: No
- Attic: Access Only
- Number of fireplaces: 1
- Fireplace features: Living Room
Interior area
- Total interior livable area: 2,256 sqft
Property
Parking
- Total spaces: 1
- Parking features: One Car Garage, Garage Door Opener
- Garage spaces: 1
Features
- Stories: 1
- Pool features: None, Community
Lot
- Size: 7,143.84 Square Feet
Construction
Type & style
- Home type: SingleFamily
- Architectural style: Texas Hill Country
- Property subtype: Single Family Residence
Materials
- Brick, Radiant Barrier
- Foundation: Slab
- Roof: Composition
Condition
- Under Construction,New Construction
- New construction: Yes
- Year built: 2025
Details
- Builder name: Toll Brothers, Inc.
Utilities & green energy
- Sewer: Sewer System
Green energy
- Green verification: HERS Index Score
Community & HOA
Community
- Features: Bike Trails, Clubhouse, Jogging Trails, Playground, Sports Court
- Security: Smoke Detector(s)
- Subdivision: Regency at Esperanza - Sardana Collection
HOA
- Has HOA: Yes
- HOA fee: $850 annually
- HOA name: GOODWIN MANAGEMENT
Location
- Region: Boerne
Financial & listing details
- Price per square foot: $292/sqft
- Annual tax amount: $2
- Price range: $659K - $659K
- Date on market: 4/18/2025
- Cumulative days on market: 194 days
- Listing terms: Cash,Conventional,FHA,VA Loan
About the community
55+ communityClubhouse
The Sardana Collection offers lovely homes within Regency at Esperanza, a 55+, active-adult community perfectly placed within Boerne, Texas. These open and modern luxury homes offer the perfect place to host family and friends. In addition to the open-concept floor plans, these homes also boast single-story living designed specifically for active adults over age 55. When living in a luxury home from the Sardana Collection, you will have access to plenty of peaceful trails, Reunión Parque a multi-sport community complex, onsite fire and emergency services, an array of restaurants and retail shops, and an exclusive clubhouse. With resort-style amenities nearby, the luxurious lifestyle is everlasting. Home price does not include any home site premium.
Source: Toll Brothers Inc.

