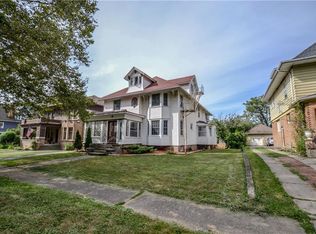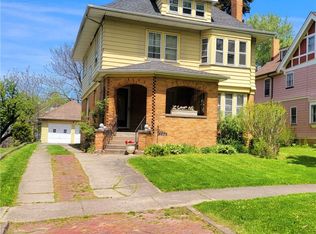Own a piece of history! Lovingly cared for home on one of the most desirable streets in Rochester~Work from home in this spacious and unique "castle"~4 true bedrooms plus 2nd floor sleeping porch~This home has ALL the character & charm of yesteryear & incredible bones~Over 2600 sq ft of natural woodwork, pocket doors, butler's pantry, hardwood floors w/ custom in-lays, coffered ceilings, leaded glass & endless quality details~WB Fireplace~Partially finished walk-up attic~AMAZING front and back covered porches~3 car garage~Professionally landscaped Gardens by current owners~Seneca Pkwy is the spine of the Maplewood Historic District, The Olmsted firm prepared landscape plans for this street in 1893. An important feature of Seneca Parkway is the central grassy mall which creates a park-like appearance to the street. The street is one-way heading west on the north side of the mall and one-way heading in the opposite direction on the south side~Short walk to incredible waterfalls & the spectacular Maplewood Rose Garden (see attached Drone Video)~Short drive to Lake Ontario, Expressways & Shopping! Less than an hour to the Finger Lakes & 90 min to Niagara Falls~Welcome Home
This property is off market, which means it's not currently listed for sale or rent on Zillow. This may be different from what's available on other websites or public sources.

