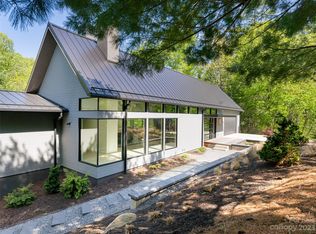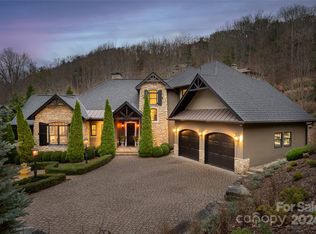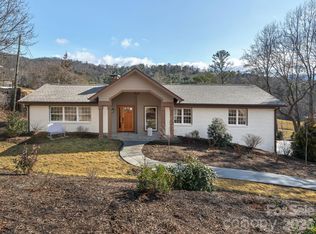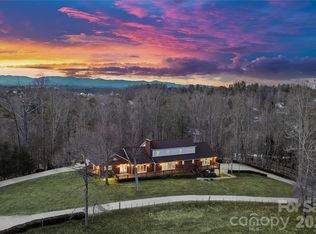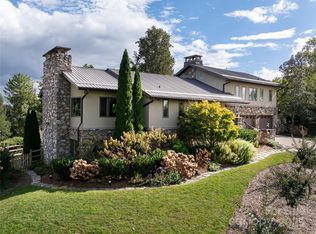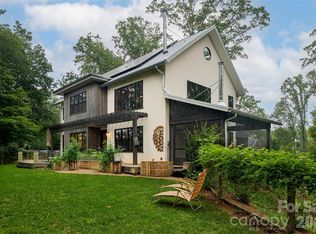Set within the prestigious community of Reynolds Mountain and backing to a 16-acre private nature preserve, this residence offers an incredible location defined by wooded privacy, treetop vistas and daily immersion in nature, just 10 minutes from downtown Asheville. Here, a rare park-like setting unfolds with serene gardens, tiered stone terraces, and native plantings that feel curated and beautifully organic. Expansive covered and open-air decks create seamless indoor-outdoor living, inviting mountain sunsets, alfresco dining and quiet moments of reflection. A covered outdoor kitchen appointed with a Viking grill elevates gatherings with effortless style. Inside, walls of soaring windows frame year-round mountain views and bathe the home in natural light, enhancing the home’s smooth and creative spaces. The great room, anchored by vaulted ceilings and a dramatic stacked-stone fireplace, flows gracefully into a renovated kitchen featuring granite surfaces, stainless steel appliances, a custom island and a generous walk-in pantry. Rich tigerwood floors add warmth and continuity throughout. The main-level primary suite is a private sanctuary with vaulted ceilings, direct deck access and a spa-inspired bath. A bespoke corner office offers an inspiring work-from-home retreat. Designed for relaxation and entertaining, the lower level reveals a home theater, wet bar, expansive family room opening to a private deck, guest suites and flexible bonus space to suit your vision. Thoughtful upgrades, Energy Star efficiency and a three-car garage enhance everyday comfort, while the home’s coveted lock-and-leave ability ensures ease of ownership. Blending refined sophistication with the restorative beauty of its natural surroundings, at an incredible price, this is mountain living at its most compelling.
Active
Price cut: $26K (2/3)
$1,799,000
256 Senator Reynolds Rd, Asheville, NC 28804
3beds
4,461sqft
Est.:
Single Family Residence
Built in 2007
0.59 Acres Lot
$-- Zestimate®
$403/sqft
$134/mo HOA
What's special
Dramatic stacked-stone fireplaceTreetop vistasMountain sunsetsFlexible bonus spaceWooded privacyTiered stone terracesSerene gardens
- 307 days |
- 981 |
- 34 |
Likely to sell faster than
Zillow last checked: 8 hours ago
Listing updated: February 17, 2026 at 10:59am
Listing Provided by:
Marilyn Wright 828-279-3980,
Premier Sotheby’s International Realty
Source: Canopy MLS as distributed by MLS GRID,MLS#: 4245767
Tour with a local agent
Facts & features
Interior
Bedrooms & bathrooms
- Bedrooms: 3
- Bathrooms: 4
- Full bathrooms: 3
- 1/2 bathrooms: 1
- Main level bedrooms: 1
Primary bedroom
- Features: Walk-In Closet(s)
- Level: Main
Bedroom s
- Level: Basement
Bedroom s
- Level: Basement
Bedroom s
- Level: Basement
Bathroom full
- Level: Main
Bathroom half
- Level: Main
Bathroom full
- Level: Basement
Bathroom full
- Level: Basement
Bar entertainment
- Level: Basement
Bonus room
- Level: Basement
Dining area
- Level: Main
Family room
- Level: Basement
Kitchen
- Features: Open Floorplan
- Level: Main
Laundry
- Level: Main
Living room
- Level: Main
Media room
- Level: Basement
Office
- Level: Main
Heating
- Ductless, Forced Air, Heat Pump, Natural Gas
Cooling
- Ceiling Fan(s), Central Air, Ductless, Heat Pump, Zoned
Appliances
- Included: Dishwasher, Disposal, Dryer, Gas Oven, Gas Range, Microwave, Refrigerator, Tankless Water Heater, Wine Refrigerator
- Laundry: Laundry Room, Main Level, Sink
Features
- Kitchen Island, Open Floorplan, Walk-In Closet(s), Walk-In Pantry, Wet Bar
- Flooring: Carpet, Tile, Wood
- Doors: Screen Door(s)
- Windows: Insulated Windows
- Basement: Exterior Entry,Finished,Interior Entry
- Attic: Pull Down Stairs
- Fireplace features: Fire Pit, Gas, Gas Log, Gas Vented, Great Room
Interior area
- Total structure area: 1,851
- Total interior livable area: 4,461 sqft
- Finished area above ground: 1,851
- Finished area below ground: 2,610
Property
Parking
- Total spaces: 3
- Parking features: Driveway, Attached Garage, Garage Shop, Garage on Main Level
- Attached garage spaces: 3
- Has uncovered spaces: Yes
Features
- Levels: One
- Stories: 1
- Patio & porch: Covered, Deck, Front Porch, Rear Porch
- Exterior features: In-Ground Irrigation, Outdoor Kitchen
- Has view: Yes
- View description: Mountain(s)
Lot
- Size: 0.59 Acres
- Features: Corner Lot, Green Area, Private, Rolling Slope, Sloped, Wooded
Details
- Parcel number: 974110583400000
- Zoning: RS2
- Special conditions: Standard
- Other equipment: Generator, Surround Sound
Construction
Type & style
- Home type: SingleFamily
- Architectural style: Arts and Crafts,Contemporary
- Property subtype: Single Family Residence
Materials
- Fiber Cement, Stucco, Stone, Wood
- Foundation: Crawl Space
Condition
- New construction: No
- Year built: 2007
Utilities & green energy
- Sewer: Public Sewer
- Water: City
- Utilities for property: Cable Available, Electricity Connected, Underground Power Lines
Community & HOA
Community
- Features: Street Lights
- Security: Carbon Monoxide Detector(s), Security System, Smoke Detector(s)
- Subdivision: Reynolds Mountain
HOA
- Has HOA: Yes
- HOA fee: $1,602 annually
- HOA name: Tessier Group
- HOA phone: 828-254-9842
Location
- Region: Asheville
- Elevation: 2500 Feet
Financial & listing details
- Price per square foot: $403/sqft
- Tax assessed value: $1,241,700
- Annual tax amount: $12,274
- Date on market: 4/18/2025
- Cumulative days on market: 308 days
- Listing terms: Cash,Conventional
- Exclusions: Base station, 2 motion detectors, sensors, extenders and 2 key pads, All Personal Mirrors (with the exception of bathroom mirrors)
- Electric utility on property: Yes
- Road surface type: Stone, Paved
Estimated market value
Not available
Estimated sales range
Not available
Not available
Price history
Price history
| Date | Event | Price |
|---|---|---|
| 2/3/2026 | Price change | $1,799,000-1.4%$403/sqft |
Source: | ||
| 11/18/2025 | Price change | $1,825,000-1.4%$409/sqft |
Source: | ||
| 10/24/2025 | Price change | $1,850,000-1.3%$415/sqft |
Source: | ||
| 9/25/2025 | Price change | $1,875,000-2.6%$420/sqft |
Source: | ||
| 9/12/2025 | Price change | $1,925,000-8.3%$432/sqft |
Source: | ||
| 9/4/2025 | Price change | $2,100,000-2.3%$471/sqft |
Source: | ||
| 4/19/2025 | Listed for sale | $2,150,000+50.9%$482/sqft |
Source: | ||
| 2/3/2021 | Sold | $1,425,000-4.9%$319/sqft |
Source: | ||
| 12/19/2020 | Pending sale | $1,499,000$336/sqft |
Source: Beverly-Hanks North Asheville #3690640 Report a problem | ||
| 12/12/2020 | Listed for sale | $1,499,000+50.2%$336/sqft |
Source: Beverly-Hanks North Asheville #3690640 Report a problem | ||
| 3/30/2016 | Sold | $998,000-32.7%$224/sqft |
Source: | ||
| 4/17/2007 | Sold | $1,483,000$332/sqft |
Source: Public Record Report a problem | ||
Public tax history
Public tax history
| Year | Property taxes | Tax assessment |
|---|---|---|
| 2025 | $12,274 +6.6% | $1,241,700 |
| 2024 | $11,509 +1.3% | $1,241,700 -1.5% |
| 2023 | $11,361 +1.1% | $1,260,900 |
| 2022 | $11,235 +10.4% | $1,260,900 +10.4% |
| 2021 | $10,177 +3.4% | $1,142,200 +11.2% |
| 2020 | $9,841 | $1,027,300 |
| 2019 | $9,841 | $1,027,300 |
| 2018 | $9,841 | $1,027,300 +23.6% |
| 2017 | $9,841 -1% | $830,900 |
| 2016 | $9,943 +10.9% | $830,900 |
| 2015 | $8,965 +1.4% | $830,900 |
| 2014 | $8,841 | $830,900 |
| 2013 | -- | $830,900 -17.1% |
| 2012 | -- | $1,002,400 |
| 2011 | -- | $1,002,400 |
| 2010 | -- | $1,002,400 |
| 2009 | -- | $1,002,400 |
Find assessor info on the county website
BuyAbility℠ payment
Est. payment
$9,538/mo
Principal & interest
$8609
Property taxes
$795
HOA Fees
$134
Climate risks
Neighborhood: 28804
Nearby schools
GreatSchools rating
- 3/10Woodfin ElementaryGrades: K-5Distance: 1.8 mi
- 6/10Clyde A Erwin Middle SchoolGrades: 7-8Distance: 4 mi
- 10/10Nesbitt Discovery AcademyGrades: 9-12Distance: 3.2 mi
Schools provided by the listing agent
- Elementary: Woodfin/Eblen
- Middle: Clyde A Erwin
- High: Clyde A Erwin
Source: Canopy MLS as distributed by MLS GRID. This data may not be complete. We recommend contacting the local school district to confirm school assignments for this home.
