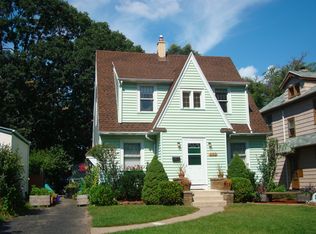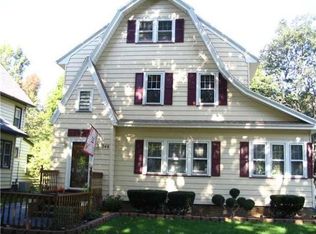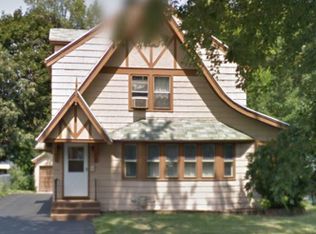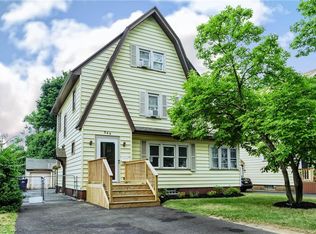Closed
$195,000
256 Scholfield Rd, Rochester, NY 14617
3beds
1,696sqft
Single Family Residence
Built in 1930
7,405.2 Square Feet Lot
$232,500 Zestimate®
$115/sqft
$2,410 Estimated rent
Home value
$232,500
$219,000 - $249,000
$2,410/mo
Zestimate® history
Loading...
Owner options
Explore your selling options
What's special
Classic West Irondequoit stucco colonial oozing with charm*Main floor features an oversized living room with a wall of windows, fireplace and gorgeous hardwoods that opens to the adjoining formal dining room*Off to the side, the perfect room for a den or office*Large kitchen that looks out over the backyard*Updated half bath off of the entrance area*Second floor boasts 3 nice sized bedrooms, all with hardwood floors, and a large main bath*Outside you will find a spacious yard with patio and a brand new shed*Double wide driveway*NEW RHEEM furnace 2019*NEW RHEEM water heater 2023*NEW shed 2019*NEW refrigerator 2020*NEW laundry tub and plumbing 2023*NEW Whirlpool washer 2023*Delayed negotiations until Tuesday, August 1 at 11 am*Previous assessment was $114,100, new assessment as of July 1 is $154,000*
Zillow last checked: 8 hours ago
Listing updated: October 12, 2023 at 02:08pm
Listed by:
Kimberly Graus 585-389-4053,
Howard Hanna
Bought with:
Mark A. Siwiec, 10491212604
Keller Williams Realty Greater Rochester
Source: NYSAMLSs,MLS#: R1483738 Originating MLS: Rochester
Originating MLS: Rochester
Facts & features
Interior
Bedrooms & bathrooms
- Bedrooms: 3
- Bathrooms: 2
- Full bathrooms: 1
- 1/2 bathrooms: 1
- Main level bathrooms: 1
Heating
- Gas, Forced Air
Cooling
- Window Unit(s)
Appliances
- Included: Dryer, Dishwasher, Electric Oven, Electric Range, Gas Water Heater, Refrigerator, Washer
- Laundry: In Basement
Features
- Den, Separate/Formal Dining Room, Entrance Foyer, Eat-in Kitchen, Separate/Formal Living Room, Home Office, Natural Woodwork
- Flooring: Hardwood, Tile, Varies
- Windows: Leaded Glass
- Basement: Full
- Number of fireplaces: 1
Interior area
- Total structure area: 1,696
- Total interior livable area: 1,696 sqft
Property
Parking
- Parking features: No Garage, Driveway
Features
- Levels: Two
- Stories: 2
- Patio & porch: Open, Patio, Porch
- Exterior features: Blacktop Driveway, Patio
Lot
- Size: 7,405 sqft
- Dimensions: 55 x 135
- Features: Residential Lot
Details
- Additional structures: Shed(s), Storage
- Parcel number: 2634000761800001018000
- Special conditions: Standard
Construction
Type & style
- Home type: SingleFamily
- Architectural style: Colonial,Historic/Antique
- Property subtype: Single Family Residence
Materials
- Stucco
- Foundation: Block
- Roof: Asphalt
Condition
- Resale
- Year built: 1930
Utilities & green energy
- Electric: Circuit Breakers
- Sewer: Connected
- Water: Connected, Public
- Utilities for property: Sewer Connected, Water Connected
Community & neighborhood
Location
- Region: Rochester
- Subdivision: Rogers Estates
Other
Other facts
- Listing terms: Cash,Conventional,FHA,VA Loan
Price history
| Date | Event | Price |
|---|---|---|
| 10/12/2023 | Sold | $195,000+11.5%$115/sqft |
Source: | ||
| 9/1/2023 | Pending sale | $174,900$103/sqft |
Source: | ||
| 8/3/2023 | Contingent | $174,900$103/sqft |
Source: | ||
| 7/29/2023 | Listed for sale | $174,900+39.9%$103/sqft |
Source: | ||
| 12/31/2018 | Sold | $125,000-3.8%$74/sqft |
Source: | ||
Public tax history
| Year | Property taxes | Tax assessment |
|---|---|---|
| 2024 | -- | $169,000 +9.7% |
| 2023 | -- | $154,000 +35% |
| 2022 | -- | $114,100 |
Find assessor info on the county website
Neighborhood: 14617
Nearby schools
GreatSchools rating
- 7/10Rogers Middle SchoolGrades: 4-6Distance: 0.3 mi
- 5/10Dake Junior High SchoolGrades: 7-8Distance: 1.1 mi
- 8/10Irondequoit High SchoolGrades: 9-12Distance: 1 mi
Schools provided by the listing agent
- District: West Irondequoit
Source: NYSAMLSs. This data may not be complete. We recommend contacting the local school district to confirm school assignments for this home.



