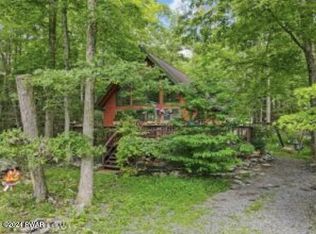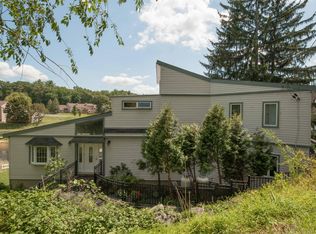Well maintained 3 Bedroom2 Bath Ranch. Master Bedroom with bathj and jacuzzi tub. Spacious Living Room with wood burning stove. Large eat in kitchen with a lot of cabinets and plenty of counter space. Beautiful sun porch off kitchen. Two decks, one in front of home and the other is in the back. Walk in crawl space, nicely landscaped in an amenity filled community.
This property is off market, which means it's not currently listed for sale or rent on Zillow. This may be different from what's available on other websites or public sources.


