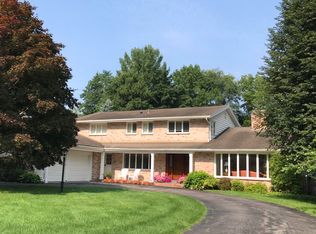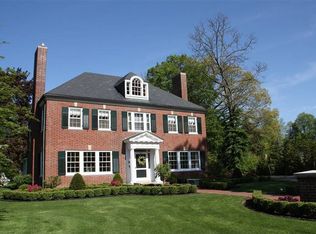Closed
$815,000
256 Sandringham Rd, Rochester, NY 14610
4beds
2,780sqft
Single Family Residence
Built in 1951
0.5 Acres Lot
$907,500 Zestimate®
$293/sqft
$3,872 Estimated rent
Home value
$907,500
$853,000 - $971,000
$3,872/mo
Zestimate® history
Loading...
Owner options
Explore your selling options
What's special
WONDROUS! Model-fresh completely updated home combines style, functionality, tranquility & luxury intertwined to create an unparalleled living experience. Nestled in the coveted Houston Barnard neighborhood, wrapped in a rainbow collage of perennials, grapes, berries, 256 features a pristine, azure teardrop-shaped updated Gunite pool w/pool house in a resort setting with a rolling lawn. A checkerboard patio-perfect for grilling & entertaining features contemporary lighting, pathways & decking by Architect, Jon Schick. The interior captivates - open concept plan & breathtaking views beyond, providing a seamless transition from indoors to outdoors. Picture windows & skylights invite sun to stream in, warming an already welcoming environment. Seeking move-in condition & vitality? This property exudes positive energy & has been vigilantly cared for. Major renovations: Exquisite premier bath w/heated floors, gas fireplace, chef’s kitchen w/custom cabinets by Bryce & Doyle, breakfast area banquette, glass bar, hardwoods, 1,000sf lower level, 2023 paint, lighting, epoxy garage floor & California Closets. Opportunity of a lifetime! Delayed neg until Tues, 6/27 @ 10am. Form on file.
Zillow last checked: 8 hours ago
Listing updated: July 24, 2023 at 10:48am
Listed by:
Jamie L. Columbus 585-259-9139,
Judy's Broker Network LLC
Bought with:
Jamie L. Columbus, 10491207850
Judy's Broker Network LLC
Source: NYSAMLSs,MLS#: R1479547 Originating MLS: Rochester
Originating MLS: Rochester
Facts & features
Interior
Bedrooms & bathrooms
- Bedrooms: 4
- Bathrooms: 3
- Full bathrooms: 2
- 1/2 bathrooms: 1
- Main level bathrooms: 1
Heating
- Gas, Baseboard, Forced Air, Radiant Floor
Cooling
- Central Air, Wall Unit(s)
Appliances
- Included: Dryer, Dishwasher, Exhaust Fan, Free-Standing Range, Gas Cooktop, Disposal, Gas Oven, Gas Range, Gas Water Heater, Microwave, Oven, Refrigerator, Range Hood, Washer
- Laundry: In Basement
Features
- Wet Bar, Breakfast Bar, Breakfast Area, Cedar Closet(s), Den, Separate/Formal Dining Room, Entrance Foyer, Eat-in Kitchen, Separate/Formal Living Room, Granite Counters, Home Office, Pull Down Attic Stairs, Storage, Skylights, Bar, Window Treatments, Programmable Thermostat
- Flooring: Carpet, Ceramic Tile, Hardwood, Luxury Vinyl, Marble, Resilient, Varies
- Windows: Drapes, Skylight(s)
- Basement: Full,Finished
- Attic: Pull Down Stairs
- Number of fireplaces: 1
Interior area
- Total structure area: 2,780
- Total interior livable area: 2,780 sqft
Property
Parking
- Total spaces: 2
- Parking features: Attached, Electricity, Garage, Storage, Water Available, Garage Door Opener
- Attached garage spaces: 2
Features
- Levels: Two
- Stories: 2
- Patio & porch: Patio
- Exterior features: Blacktop Driveway, Fully Fenced, Sprinkler/Irrigation, Pool, Patio, Private Yard, See Remarks
- Pool features: In Ground
- Fencing: Full
Lot
- Size: 0.50 Acres
- Dimensions: 101 x 247
- Features: Near Public Transit, Residential Lot
Details
- Additional structures: Pool House
- Parcel number: 2620001370800001059000
- Special conditions: Standard
Construction
Type & style
- Home type: SingleFamily
- Architectural style: Colonial,Transitional
- Property subtype: Single Family Residence
Materials
- Brick, Frame, Copper Plumbing
- Foundation: Block
- Roof: Asphalt,Shingle
Condition
- Resale
- Year built: 1951
Utilities & green energy
- Electric: Circuit Breakers
- Sewer: Connected
- Water: Connected, Public
- Utilities for property: Cable Available, High Speed Internet Available, Sewer Connected, Water Connected
Community & neighborhood
Security
- Security features: Security System Owned
Location
- Region: Rochester
- Subdivision: Houston Barnard
Other
Other facts
- Listing terms: Cash,Conventional
Price history
| Date | Event | Price |
|---|---|---|
| 7/21/2023 | Sold | $815,000+1.9%$293/sqft |
Source: | ||
| 6/27/2023 | Pending sale | $800,000$288/sqft |
Source: | ||
| 6/22/2023 | Listed for sale | $800,000+75.8%$288/sqft |
Source: | ||
| 8/3/2010 | Sold | $455,000+34.6%$164/sqft |
Source: Public Record Report a problem | ||
| 7/31/2008 | Sold | $338,000$122/sqft |
Source: Public Record Report a problem | ||
Public tax history
| Year | Property taxes | Tax assessment |
|---|---|---|
| 2024 | -- | $400,000 |
| 2023 | -- | $400,000 |
| 2022 | -- | $400,000 |
Find assessor info on the county website
Neighborhood: 14610
Nearby schools
GreatSchools rating
- NACouncil Rock Primary SchoolGrades: K-2Distance: 0.3 mi
- 7/10Twelve Corners Middle SchoolGrades: 6-8Distance: 1.1 mi
- 8/10Brighton High SchoolGrades: 9-12Distance: 1.2 mi
Schools provided by the listing agent
- Elementary: Council Rock Primary
- Middle: Twelve Corners Middle
- High: Brighton High
- District: Brighton
Source: NYSAMLSs. This data may not be complete. We recommend contacting the local school district to confirm school assignments for this home.

