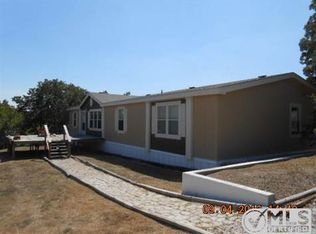Sold on 04/22/25
Price Unknown
256 Saddle Ridge Ct, Springtown, TX 76082
4beds
3,628sqft
Single Family Residence
Built in 2000
10.1 Acres Lot
$727,300 Zestimate®
$--/sqft
$4,953 Estimated rent
Home value
$727,300
$633,000 - $836,000
$4,953/mo
Zestimate® history
Loading...
Owner options
Explore your selling options
What's special
10.1 acres to call your own. Gated entry, drive up to your happy place. Two story home, large living with wall of windows for a great view. A cooks dream kitchen includes island, plenty of cabinets, granite, window view to the back. Formal dinning has a view of sparkling pool and large backyard. Primary bdrm includes sitting area.Primary bath with separate sinks, copper soaking tub, walk in shower newly done, and large closet.Bedrooms 2 and 3 share a joined bath with separate sinks. Outstanding laundry room with half bath, storage, folding counter, step in pantry. Upstairs includes a full bath, bedroom, counter with sink room for small frig,dining space XL game space, built ins.32X42 Insulated Workshop, if desired holds 4 vehicles. Roof 2022 Gutters 2022 Upgraded windows at the front of the home Two newer HVAC units Horse barn with three stalls, added attached tack room with lights. Rear of horse barn land has been cleared. 2 carport spaces. Pear,Peach,Apricot,Almond and Pecan Trees
Zillow last checked: 8 hours ago
Listing updated: April 23, 2025 at 07:32am
Listed by:
Dana Sue Osburn 0531305,
United Real Estate DFW 817-360-8499,
Dana Sue Osburn 817-219-4014
Bought with:
Kimberly Knearem
Worth Clark Realty
Source: NTREIS,MLS#: 20675071
Facts & features
Interior
Bedrooms & bathrooms
- Bedrooms: 4
- Bathrooms: 4
- Full bathrooms: 3
- 1/2 bathrooms: 1
Primary bedroom
- Features: Ceiling Fan(s), Walk-In Closet(s)
- Level: First
- Dimensions: 16 x 18
Bedroom
- Features: Ceiling Fan(s), Split Bedrooms, Walk-In Closet(s)
- Level: First
- Dimensions: 11 x 15
Bedroom
- Features: Ceiling Fan(s), Split Bedrooms, Walk-In Closet(s)
- Level: First
- Dimensions: 15 x 11
Bedroom
- Features: Walk-In Closet(s)
- Level: Second
- Dimensions: 13 x 13
Primary bathroom
- Features: Built-in Features, Double Vanity, Granite Counters, Stone Counters, Sitting Area in Primary, Separate Shower
- Level: First
- Dimensions: 12 x 10
Dining room
- Level: First
- Dimensions: 11 x 11
Other
- Features: Built-in Features
- Level: Second
Game room
- Features: Built-in Features, Ceiling Fan(s), Other
- Level: Second
- Dimensions: 25 x 17
Half bath
- Level: First
Kitchen
- Features: Breakfast Bar, Built-in Features, Granite Counters, Kitchen Island, Pantry, Walk-In Pantry
- Level: First
- Dimensions: 13 x 16
Laundry
- Features: Built-in Features, Solid Surface Counters
- Level: First
- Dimensions: 18 x 8
Living room
- Features: Ceiling Fan(s)
- Level: First
- Dimensions: 16 x 28
Workshop
- Dimensions: 32 x 42
Heating
- Central, Heat Pump
Cooling
- Central Air, Ceiling Fan(s), Electric, Heat Pump
Appliances
- Included: Dishwasher, Electric Range, Electric Water Heater, Disposal, Microwave, Water Softener
- Laundry: Washer Hookup, Electric Dryer Hookup, Laundry in Utility Room, Other
Features
- Decorative/Designer Lighting Fixtures, Granite Counters, High Speed Internet, Kitchen Island, Pantry, Cable TV, Walk-In Closet(s)
- Flooring: Carpet, Ceramic Tile, Luxury Vinyl Plank
- Windows: Window Coverings
- Has basement: No
- Has fireplace: No
Interior area
- Total interior livable area: 3,628 sqft
Property
Parking
- Total spaces: 6
- Parking features: Attached Carport, Additional Parking, Electric Gate, Other, See Remarks
- Carport spaces: 2
- Covered spaces: 6
Features
- Levels: Two
- Stories: 2
- Patio & porch: Deck, Balcony, Covered
- Exterior features: Balcony, Outdoor Grill, Outdoor Kitchen, Outdoor Living Area, Other, Rain Gutters
- Pool features: Gunite, In Ground, Outdoor Pool, Other, Pool, Pool Sweep
- Fencing: Gate,None,Wrought Iron,Wire
Lot
- Size: 10.10 Acres
- Features: Acreage, Back Yard, Interior Lot, Lawn, Many Trees
Details
- Additional structures: Other, Poultry Coop, See Remarks, Workshop, Barn(s), Stable(s)
- Parcel number: R2701028000
Construction
Type & style
- Home type: SingleFamily
- Architectural style: Traditional,Detached
- Property subtype: Single Family Residence
Materials
- Foundation: Slab
- Roof: Composition
Condition
- Year built: 2000
Utilities & green energy
- Sewer: Septic Tank
- Water: Well
- Utilities for property: Septic Available, Water Available, Cable Available
Community & neighborhood
Security
- Security features: Carbon Monoxide Detector(s), Security Gate, Smoke Detector(s)
Location
- Region: Springtown
- Subdivision: Saddle Ridge Ranch
Other
Other facts
- Listing terms: Cash,Conventional,FHA,VA Loan
Price history
| Date | Event | Price |
|---|---|---|
| 4/22/2025 | Sold | -- |
Source: NTREIS #20675071 | ||
| 11/10/2024 | Contingent | $739,900$204/sqft |
Source: NTREIS #20675071 | ||
| 10/20/2024 | Price change | $739,900-0.3%$204/sqft |
Source: NTREIS #20675071 | ||
| 9/30/2024 | Price change | $742,400-0.2%$205/sqft |
Source: NTREIS #20675071 | ||
| 8/13/2024 | Price change | $743,900-0.8%$205/sqft |
Source: NTREIS #20675071 | ||
Public tax history
| Year | Property taxes | Tax assessment |
|---|---|---|
| 2025 | -- | $637,546 +0.9% |
| 2024 | $2,232 +61.2% | $631,738 +12.5% |
| 2023 | $1,384 | $561,484 +10% |
Find assessor info on the county website
Neighborhood: 76082
Nearby schools
GreatSchools rating
- 6/10Poolville Elementary SchoolGrades: PK-5Distance: 4.6 mi
- 3/10Poolville J High SchoolGrades: 6-8Distance: 4.6 mi
- 4/10Poolville High SchoolGrades: 9-12Distance: 5.1 mi
Schools provided by the listing agent
- Elementary: Poolville
- High: Poolville
- District: Poolville ISD
Source: NTREIS. This data may not be complete. We recommend contacting the local school district to confirm school assignments for this home.
Get a cash offer in 3 minutes
Find out how much your home could sell for in as little as 3 minutes with a no-obligation cash offer.
Estimated market value
$727,300
Get a cash offer in 3 minutes
Find out how much your home could sell for in as little as 3 minutes with a no-obligation cash offer.
Estimated market value
$727,300
