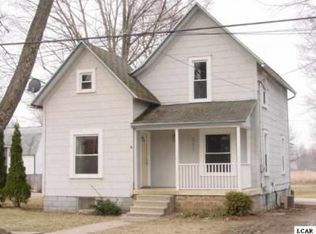Sold for $175,000
$175,000
256 S Maple St, Onsted, MI 49265
4beds
2,066sqft
Single Family Residence
Built in 1910
0.27 Acres Lot
$201,500 Zestimate®
$85/sqft
$1,861 Estimated rent
Home value
$201,500
$183,000 - $218,000
$1,861/mo
Zestimate® history
Loading...
Owner options
Explore your selling options
What's special
Home has been in the family for a long time. Dutch Colonial living in the Village of Onsted. This residence features 4 bedrooms and 2 full bathrooms. First floor living room, dining room, primary bedroom, kitchen with appliances to remain, full bathroom, laundry/pantry/office and enclosed rear entryway. The upper floor enjoys 3 additional bedrooms and a full bathroom. The rear yard is complete with two tiered deck and covered patio area and water feature; a 28 ft. radius above ground pool and privacy fencing. South side carport and a detached garage with nice loft area that is carpeted, great for a studio. Newer gas forced air furnace, central air and water heater. Generator hook up is outside. Lower level family room with wood burner. Sump pump. Sit on the front porch and watch the world go by or escape to the rear yard enjoy the cool vibe of just chilaxin!
Zillow last checked: 8 hours ago
Listing updated: July 19, 2023 at 06:46am
Listed by:
Joseph Wagley 517-403-6767,
The Wagley Group
Bought with:
Joseph Wagley, 6502349116 & 6502366651
The Wagley Group
Source: MiRealSource,MLS#: 50111085 Originating MLS: Lenawee County Association of REALTORS
Originating MLS: Lenawee County Association of REALTORS
Facts & features
Interior
Bedrooms & bathrooms
- Bedrooms: 4
- Bathrooms: 2
- Full bathrooms: 2
- Main level bathrooms: 1
- Main level bedrooms: 1
Primary bedroom
- Level: First
Bedroom 1
- Features: Carpet
- Level: Main
- Area: 132
- Dimensions: 12 x 11
Bedroom 2
- Features: Carpet
- Level: Upper
- Area: 180
- Dimensions: 15 x 12
Bedroom 3
- Features: Carpet
- Level: Upper
- Area: 144
- Dimensions: 12 x 12
Bedroom 4
- Features: Carpet
- Level: Upper
- Area: 165
- Dimensions: 15 x 11
Bathroom 1
- Features: Vinyl
- Level: Main
- Area: 49
- Dimensions: 7 x 7
Bathroom 2
- Features: Vinyl
- Level: Upper
- Area: 48
- Dimensions: 8 x 6
Dining room
- Features: Carpet
- Level: Main
- Area: 168
- Dimensions: 14 x 12
Family room
- Features: Carpet
- Level: Lower
- Area: 276
- Dimensions: 23 x 12
Kitchen
- Features: Vinyl
- Level: Main
- Area: 176
- Dimensions: 16 x 11
Living room
- Features: Carpet
- Level: Main
- Area: 264
- Dimensions: 22 x 12
Office
- Level: Main
- Area: 117
- Dimensions: 13 x 9
Heating
- Forced Air, Natural Gas
Cooling
- Central Air
Appliances
- Included: Dishwasher, Dryer, Range/Oven, Refrigerator, Washer, Gas Water Heater
- Laundry: Main Level
Features
- Sump Pump, Pantry
- Flooring: Hardwood, Carpet, Vinyl, Wood
- Basement: Concrete,Brick,Stone,Crawl Space
- Has fireplace: No
- Fireplace features: Wood Burning Stove
Interior area
- Total structure area: 2,714
- Total interior livable area: 2,066 sqft
- Finished area above ground: 1,778
- Finished area below ground: 288
Property
Parking
- Total spaces: 2
- Parking features: Covered, Detached
- Garage spaces: 2
Features
- Levels: Two
- Stories: 2
- Patio & porch: Deck, Patio, Porch
- Has private pool: Yes
- Pool features: Above Ground
- Waterfront features: None
- Body of water: None
- Frontage type: Road
- Frontage length: 66
Lot
- Size: 0.27 Acres
- Dimensions: 66 x 175
Details
- Additional structures: Cabana, Barn(s)
- Parcel number: 46CA8300081000
- Zoning description: Residential
- Special conditions: Private
Construction
Type & style
- Home type: SingleFamily
- Architectural style: Colonial
- Property subtype: Single Family Residence
Materials
- Aluminum Siding, Wood Siding
- Foundation: Basement, Concrete Perimeter, Brick, Stone
Condition
- Year built: 1910
Utilities & green energy
- Sewer: Public Sanitary
- Water: Public
Community & neighborhood
Location
- Region: Onsted
- Subdivision: None
Other
Other facts
- Listing agreement: Exclusive Right To Sell
- Listing terms: Cash,Conventional
- Road surface type: Paved
Price history
| Date | Event | Price |
|---|---|---|
| 7/19/2023 | Sold | $175,000+3.6%$85/sqft |
Source: | ||
| 6/7/2023 | Contingent | $169,000$82/sqft |
Source: | ||
| 6/5/2023 | Listed for sale | $169,000+53.6%$82/sqft |
Source: | ||
| 2/21/2019 | Sold | $110,000$53/sqft |
Source: Public Record Report a problem | ||
Public tax history
| Year | Property taxes | Tax assessment |
|---|---|---|
| 2025 | $2,302 +47.4% | -- |
| 2024 | $1,562 +6.4% | $83,175 |
| 2023 | $1,468 | -- |
Find assessor info on the county website
Neighborhood: 49265
Nearby schools
GreatSchools rating
- 6/10Onsted ElementaryGrades: PK-5Distance: 0.4 mi
- 6/10Onsted Middle SchoolGrades: 6-8Distance: 0.4 mi
- 7/10Onsted Community High SchoolGrades: 9-12Distance: 0.4 mi
Schools provided by the listing agent
- District: Onsted Community Schools
Source: MiRealSource. This data may not be complete. We recommend contacting the local school district to confirm school assignments for this home.
Get pre-qualified for a loan
At Zillow Home Loans, we can pre-qualify you in as little as 5 minutes with no impact to your credit score.An equal housing lender. NMLS #10287.
