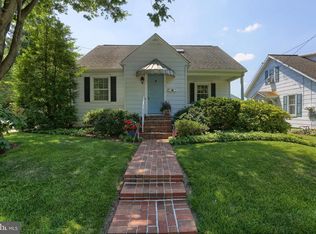Sold for $750,000
$750,000
256 S Cedar St, Lititz, PA 17543
2beds
2,178sqft
Single Family Residence
Built in 2025
7,841 Square Feet Lot
$752,800 Zestimate®
$344/sqft
$2,282 Estimated rent
Home value
$752,800
$715,000 - $790,000
$2,282/mo
Zestimate® history
Loading...
Owner options
Explore your selling options
What's special
The BYTE with BASEMENT in LITITZ BOROUGH. ***UNIQUE OPPORTUNITY*** WALK TO RESTAURANTS & SHOPS***Our new generation of modern plans begins with BYTE, a truly stunning bite-sized home. Every inch is planned with intentionality to create beautiful and functional spaces. The architectural lines and fabulous windows may give the first impressions but the interior cradle of comfort is unforgettable. ***FEATURED IN 2025 BIA PARADE OF HOMES***
Zillow last checked: 8 hours ago
Listing updated: December 31, 2025 at 06:15am
Listed by:
Bill Martin 717-376-1199,
Alden Realty
Bought with:
Bill Martin, RS295377
Alden Realty
Source: Bright MLS,MLS#: PALA2061964
Facts & features
Interior
Bedrooms & bathrooms
- Bedrooms: 2
- Bathrooms: 2
- Full bathrooms: 2
- Main level bathrooms: 2
- Main level bedrooms: 2
Basement
- Area: 1047
Heating
- Forced Air, Natural Gas
Cooling
- Central Air, Electric
Appliances
- Included: Microwave, Dishwasher, Disposal, Oven/Range - Gas, Water Heater, Electric Water Heater
Features
- Combination Kitchen/Dining, Entry Level Bedroom, Open Floorplan, Kitchen Island, Pantry, Primary Bath(s), Recessed Lighting, Walk-In Closet(s)
- Flooring: Wood
- Basement: Full,Partially Finished
- Number of fireplaces: 1
- Fireplace features: Electric
Interior area
- Total structure area: 2,323
- Total interior livable area: 2,178 sqft
- Finished area above ground: 1,276
- Finished area below ground: 902
Property
Parking
- Total spaces: 3
- Parking features: Garage Faces Front, Garage Door Opener, Attached, Driveway
- Attached garage spaces: 1
- Uncovered spaces: 2
Accessibility
- Accessibility features: None
Features
- Levels: One
- Stories: 1
- Pool features: None
Lot
- Size: 7,841 sqft
Details
- Additional structures: Above Grade, Below Grade
- Parcel number: NO TAX RECORD
- Zoning: RESIDENTIAL
- Zoning description: Residential Single-family home
- Special conditions: Standard
Construction
Type & style
- Home type: SingleFamily
- Architectural style: Contemporary
- Property subtype: Single Family Residence
Materials
- Stick Built, Vinyl Siding
- Foundation: Concrete Perimeter
- Roof: Composition,Shingle
Condition
- Excellent
- New construction: Yes
- Year built: 2025
Details
- Builder model: Byte
- Builder name: Alden Homes
Utilities & green energy
- Electric: 200+ Amp Service
- Sewer: Public Sewer
- Water: Public
Community & neighborhood
Security
- Security features: Smoke Detector(s)
Location
- Region: Lititz
- Subdivision: Lititz Borough
- Municipality: LITITZ BORO
Other
Other facts
- Listing agreement: Exclusive Right To Sell
- Listing terms: Cash,Conventional,FHA,VA Loan
- Ownership: Fee Simple
Price history
| Date | Event | Price |
|---|---|---|
| 12/31/2025 | Sold | $750,000$344/sqft |
Source: | ||
| 11/15/2025 | Pending sale | $750,000+4.3%$344/sqft |
Source: | ||
| 3/2/2025 | Price change | $718,900+7.3%$330/sqft |
Source: | ||
| 12/30/2024 | Listed for sale | $669,900+241.9%$308/sqft |
Source: | ||
| 12/15/2023 | Sold | $195,940+22.5%$90/sqft |
Source: | ||
Public tax history
| Year | Property taxes | Tax assessment |
|---|---|---|
| 2025 | $1,101 +0.5% | $48,400 |
| 2024 | $1,095 +0.4% | $48,400 |
| 2023 | $1,091 +5.9% | $48,400 |
Find assessor info on the county website
Neighborhood: 17543
Nearby schools
GreatSchools rating
- 7/10Lititz El SchoolGrades: K-6Distance: 0.2 mi
- 7/10Warwick Middle SchoolGrades: 7-9Distance: 0.9 mi
- 9/10Warwick Senior High SchoolGrades: 9-12Distance: 0.5 mi
Schools provided by the listing agent
- Elementary: Lititz
- Middle: Warwick
- High: Warwick
- District: Warwick
Source: Bright MLS. This data may not be complete. We recommend contacting the local school district to confirm school assignments for this home.
Get pre-qualified for a loan
At Zillow Home Loans, we can pre-qualify you in as little as 5 minutes with no impact to your credit score.An equal housing lender. NMLS #10287.
Sell for more on Zillow
Get a Zillow Showcase℠ listing at no additional cost and you could sell for .
$752,800
2% more+$15,056
With Zillow Showcase(estimated)$767,856
