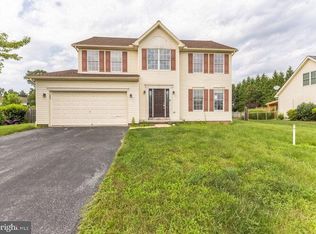4 BEDROOM, 2.5 BATH COLONIAL, IN THE HIGHLY SOUGHT AFTER AREA OF STEWARTSTOWN STATION DEVELOPMENT. YOU WILL SEE FIRST HAND, THE PRIDE OF OWNERSHIP THROUGHOUT THIS HOME BY THE HIGH QUALITY OF UPDATES THAT WERE DONE, BOTH INSIDE AND OUT. WI-FI THERMOSTAT, BEAUTIFUL, UPDATED HARDWOOD, CARPET AND BEING FRESHLY PAINTED, STARTS OFF THIS CROWN JEWEL. FIRST FLOOR FAMILY ROOM WITH STONE FIREPLACE LEADS TO THE UPGRADED KITCHEN WITH GRANITE COUNTERTOPS AND TILE BACKSPLASH, ISLAND, DINING AREA AND STAINLESS APPLIANCES. SEPARATE DINING ROOM. MUDROOM. NEW BATHROOM FLOORING, ALL FIXTURES HAVE BEEN UPDATED AND NEW EFFICIENTLY TOILETS. MASTER BEDROOM FEATURES WALK IN CLOSET AND BATH WITH DOUBLE SINKS AND SOAKING TUB. OUTSIDE THERE IS A PATIO AND LEVEL, FENCED IN BACK YARD, GREAT FOR ENTERTAINING, ALONG WITH A HOT TUB JUNCTION ALREADY INSTALLED. NEW CENTRAL AIR UNIT 2017. THE DRIVEWAY WHICH LEADS TO THE 2 CAR ATTACHED GARAGE, HAS BEEN SEALED, EVERY YEAR. 50 YEAR ARCHITECTURAL ROOF, AND GUTTERS TOO! THIS HOME IS THE DEFINITION OF TURN KEY. TAKE A LOOK SOON BECAUSE IT WON'T LAST LONG!
This property is off market, which means it's not currently listed for sale or rent on Zillow. This may be different from what's available on other websites or public sources.

