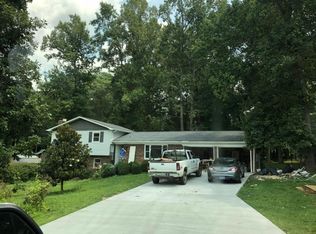Sold for $377,000
$377,000
256 Ruffian Trl, Corbin, KY 40701
3beds
3,694sqft
Single Family Residence
Built in ----
1 Acres Lot
$388,300 Zestimate®
$102/sqft
$2,040 Estimated rent
Home value
$388,300
Estimated sales range
Not available
$2,040/mo
Zestimate® history
Loading...
Owner options
Explore your selling options
What's special
New listing popular Tattersall Estates! This stunning 1.5 story home is situated on a large 1 acre double lot. Outside you will find a two car detached garage, several outbuildings, an absolute oasis of a back yard with an expansive deck privacy fence and an inground pool with pool house. When you want to relax without full sun the screened in porch complete with ceiling fans has got you covered. Inside this well laid out home you will find hardwood, tile, and crown molding throughout this 3694 sq. ft home. The eat in kitchen is a cooking dream with double oven and island with surface top and farmhouse sink. The living room's vaulted ceilings and beautiful fireplace create a warm and inviting space. The first floor master boasts a sizeable bedroom, walk in closet, and enclosed full bath with spa tub. The second floor includes a full bathroom and two sizeable bedrooms, one of them could be used as guest quarters boasting a full bath and cedar lined walk in closet. Don't miss out on this beautiful property!
Zillow last checked: 8 hours ago
Listing updated: August 28, 2025 at 11:46pm
Listed by:
Tommy Black 606-215-1256,
RE/MAX On Main, Inc
Bought with:
Tommy Black, 207650
RE/MAX On Main, Inc
Source: Imagine MLS,MLS#: 24012819
Facts & features
Interior
Bedrooms & bathrooms
- Bedrooms: 3
- Bathrooms: 3
- Full bathrooms: 2
- 1/2 bathrooms: 1
Primary bedroom
- Level: Second
Bedroom 1
- Level: Second
Bathroom 1
- Description: Full Bath
- Level: First
Bathroom 2
- Description: Full Bath
- Level: Second
Bathroom 3
- Description: Half Bath
- Level: First
Dining room
- Level: First
Dining room
- Level: First
Kitchen
- Level: First
Living room
- Level: First
Living room
- Level: First
Office
- Level: First
Utility room
- Level: First
Heating
- Electric
Cooling
- Electric
Appliances
- Included: Microwave, Refrigerator, Trash Compactor, Range
Features
- Eat-in Kitchen, In-Law Floorplan, Master Downstairs
- Flooring: Hardwood, Tile
- Has basement: No
- Has fireplace: Yes
- Fireplace features: Living Room
Interior area
- Total structure area: 3,694
- Total interior livable area: 3,694 sqft
- Finished area above ground: 3,694
- Finished area below ground: 0
Property
Parking
- Total spaces: 2
- Parking features: Detached Garage, Driveway
- Garage spaces: 2
- Has uncovered spaces: Yes
Features
- Levels: One and One Half
- Patio & porch: Deck, Patio
- Has private pool: Yes
- Pool features: In Ground
- Fencing: Privacy
- Has view: Yes
- View description: Trees/Woods, Neighborhood
Lot
- Size: 1 Acres
Details
- Additional structures: Guest House, Shed(s)
- Parcel number: 0844002001.00
Construction
Type & style
- Home type: SingleFamily
- Property subtype: Single Family Residence
Materials
- Stone, Vinyl Siding
- Foundation: Block
- Roof: Dimensional Style,Shingle
Condition
- New construction: No
Utilities & green energy
- Sewer: Septic Tank
- Water: Public
Community & neighborhood
Location
- Region: Corbin
- Subdivision: Tattersall Trails Estates
Price history
| Date | Event | Price |
|---|---|---|
| 11/27/2024 | Sold | $377,000-0.8%$102/sqft |
Source: | ||
| 11/1/2024 | Contingent | $380,000$103/sqft |
Source: | ||
| 10/21/2024 | Listed for sale | $380,000$103/sqft |
Source: | ||
| 10/2/2024 | Contingent | $380,000$103/sqft |
Source: | ||
| 9/30/2024 | Price change | $380,000-3.8%$103/sqft |
Source: | ||
Public tax history
Tax history is unavailable.
Neighborhood: 40701
Nearby schools
GreatSchools rating
- 7/10Corbin Primary SchoolGrades: K-3Distance: 1.4 mi
- 10/10Corbin Middle SchoolGrades: 6-8Distance: 5.3 mi
- 8/10Corbin High SchoolGrades: 9-12Distance: 4.3 mi
Schools provided by the listing agent
- Elementary: Corbin Primary
- Middle: Corbin
- High: Corbin
Source: Imagine MLS. This data may not be complete. We recommend contacting the local school district to confirm school assignments for this home.
Get pre-qualified for a loan
At Zillow Home Loans, we can pre-qualify you in as little as 5 minutes with no impact to your credit score.An equal housing lender. NMLS #10287.
