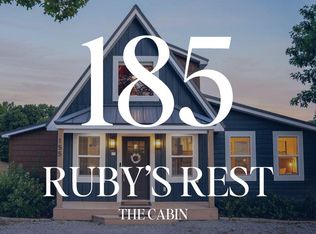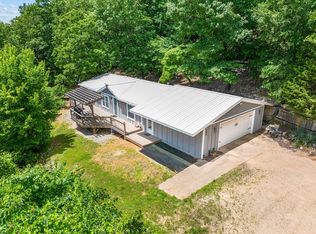Luxury vacation rentals, event venue, and health spa. Private lodging close to Branson, but away from all the noise. The Hummingbird Inn is zoned multi-family nightly rental. It promotes it's beautiful Jacuzzi suites on Airbnb, VRBO, TripAdvisor, and from it's own website https://www.bransonbnb.com. There is an external and internal event venue space for hosting weddings, special events, family reunions, and corporate retreats. It also has a full gym, sauna, and office space. It has plenty of outdoor parking, a 6 car garage, and an 8,000 square foot warehouse with Costco-style industrial shelving. The main structure sits on top of a high ridge with amazing views over hundreds of acres of thick Ozark forest that is filled with wildlife. Fireworks can be seen from the back deck almost every night from the popular theme park Silver Dollar City. The property is 15 minutes from downtown Branson, with easy access to Highway 248 and 160. There are two newly installed solar systems on the property, which generate 34 kW of Solar Energy with battery backup. It has a private well, rain catchment system, and almost 10,000 gallons of water storage. It also has two large ponds, and over a mile of private golf cart trails that go around the property. The property is freshly renovated, has a new roof, new carpet, new paint, and brand new Mini-Splits all wifi enabled and hooked up to Starlink internet.
This property is off market, which means it's not currently listed for sale or rent on Zillow. This may be different from what's available on other websites or public sources.


