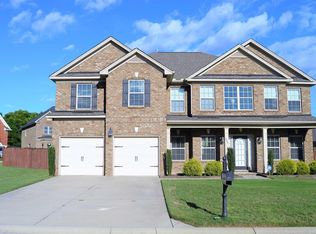Beautiful All-Brick Ranch Style Home located in Muirfield Place. An open floor plan with 4 bedrooms and 3 1/2 baths. Quality Construction with built in bookcases, crown-molding, vaulted ceilings in foyer. Hardwood floors in dining area, living, kitchen. Carpet in bedrooms. Plantation shutters throughout house. Screen in porch with attached patio. Pergola over patio. Lap pool. Well. Custom made window treatments. Walking distance to Pleasant Hill Elementary and Pleasant Hill Middle School. The HOA fee is $200.00 yearly with an initial transfer fee of $200.00.
This property is off market, which means it's not currently listed for sale or rent on Zillow. This may be different from what's available on other websites or public sources.
