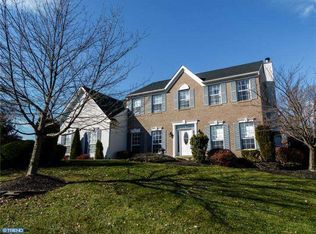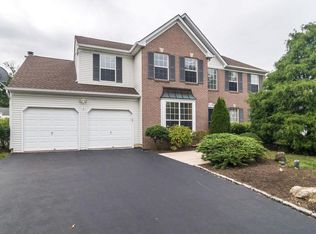Sold for $850,000
$850,000
256 Rock Run Rd, Yardley, PA 19067
4beds
2,928sqft
Single Family Residence
Built in 1996
0.36 Acres Lot
$863,000 Zestimate®
$290/sqft
$3,846 Estimated rent
Home value
$863,000
$803,000 - $923,000
$3,846/mo
Zestimate® history
Loading...
Owner options
Explore your selling options
What's special
Welcome to this stunning 4 Bedroom Colonial style home, with a contemporary flair, that offers a finished walk out basement backing to a natural parklike area and adjacent open space. This meticulously cared for home offers remodeled kitchen and bathrooms, with an open concept kitchen and family room designed for comfort and entertainment. There is an access door to the spacious deck and steps down to the large paver patio, from the family room. Upon entering the home from the attractive portico and elegant front door, you will find the more formal living room with French door entrance and dining room with crown molding and chair rail. The luxury vinyl plank flooring runs through out the first level. The kitchen, remodeled in 2016 was designed with both beauty and functionality in mind , and is is a chef’s dream, featuring Silestone quartz countertops and numerous cabinets, including a built-in hutch with an additional counter and upper glass cabinet doors. Sleek stainless steel appliances include a gas range, built-in microwave, and the four door refrigerator/freezer. Natural light streams through the corner windows, framing picturesque views of the treed open space. The peninsula, with pendant lighting is great for additional food preparation. Adding bar stools can give some extra seating if needed. The informal eating area features a large picture window with a window seat overlooking the back yard. The kitchen also has a coordinated tile backsplash that compliments the floor, cabinets, and countertops. The family room easily accessed from the kitchen, has a gas fireplace that can be seen from both rooms. Enjoy meals indoors, or on sunny days, step through the kitchen/family room patio door to dine al fresco in your private outdoor oasis. Upstairs the master bedroom suite has a vaulted ceiling and two large windows to allow the natural light in. The remodeled ensuite includes, large glass enclosed shower, soaking tub, double vanity with granite counters and upgraded lighting. Three additional bedrooms and a remodeled hall bathroom completes the second level. The finished walk-out basement provides approximately 600 sq ft of versatile living space and offers a lot of possibilities . There two windows let in the natural light and an exit door to the large patio surrounded by a perimeter of bushes and trees for privacy. A two car garage completes the package. Additional amenities include a whole house generator and a tankless water heater. Award winning Pennsbury schools . Ideally located less than 5 miles to The Big Oak Shopping Center and the Oxford Valley Mall with many local restaurants and shops and major travel corridors including Rt 1, I-295 the I-95 corridor. This home perfectly balances serene suburban living with convenient access to Princeton, Philadelphia and New York. Welcome Home to 256 Rock Run Rd -a home where timeless elegance meets contemporary living and feels like a personal retreat designed for life's best moments!
Zillow last checked: 8 hours ago
Listing updated: July 26, 2025 at 07:46am
Listed by:
Kathy McGinty 215-485-3609,
RE/MAX Properties - Newtown
Bought with:
George Berdomas, RS343279
Opus Elite Real Estate
Source: Bright MLS,MLS#: PABU2096360
Facts & features
Interior
Bedrooms & bathrooms
- Bedrooms: 4
- Bathrooms: 3
- Full bathrooms: 2
- 1/2 bathrooms: 1
- Main level bathrooms: 1
Primary bedroom
- Features: Cathedral/Vaulted Ceiling
- Level: Upper
- Area: 204 Square Feet
- Dimensions: 17 x 12
Bedroom 2
- Level: Upper
- Area: 130 Square Feet
- Dimensions: 13 x 10
Bedroom 3
- Level: Upper
- Area: 150 Square Feet
- Dimensions: 15 x 10
Bedroom 4
- Level: Upper
- Area: 132 Square Feet
- Dimensions: 12 x 11
Dining room
- Level: Main
- Area: 156 Square Feet
- Dimensions: 13 x 12
Exercise room
- Level: Lower
Family room
- Level: Lower
Family room
- Level: Main
- Area: 255 Square Feet
- Dimensions: 17 x 15
Kitchen
- Level: Main
- Area: 240 Square Feet
- Dimensions: 15 x 16
Laundry
- Level: Main
Living room
- Level: Main
- Area: 180 Square Feet
- Dimensions: 15 x 12
Office
- Level: Lower
Heating
- Forced Air, Natural Gas
Cooling
- Central Air, Natural Gas
Appliances
- Included: Microwave, Dishwasher, Oven/Range - Gas, Tankless Water Heater
- Laundry: Main Level, Laundry Room
Features
- Soaking Tub, Bathroom - Tub Shower, Bathroom - Walk-In Shower, Breakfast Area, Ceiling Fan(s), Chair Railings, Formal/Separate Dining Room, Eat-in Kitchen, Recessed Lighting, Upgraded Countertops
- Flooring: Luxury Vinyl, Carpet
- Doors: Atrium
- Windows: Replacement
- Basement: Exterior Entry,Partially Finished,Concrete,Sump Pump,Walk-Out Access,Windows
- Number of fireplaces: 1
- Fireplace features: Gas/Propane
Interior area
- Total structure area: 2,928
- Total interior livable area: 2,928 sqft
- Finished area above ground: 2,248
- Finished area below ground: 680
Property
Parking
- Total spaces: 6
- Parking features: Garage Faces Front, Garage Door Opener, Inside Entrance, Asphalt, Attached, Driveway
- Attached garage spaces: 2
- Uncovered spaces: 4
Accessibility
- Accessibility features: None
Features
- Levels: Three
- Stories: 3
- Patio & porch: Deck, Patio
- Exterior features: Extensive Hardscape, Lighting, Sidewalks
- Pool features: None
- Has view: Yes
- View description: Trees/Woods
Lot
- Size: 0.36 Acres
- Dimensions: 113 x 81 Y
- Features: Premium, Backs to Trees, Backs - Open Common Area
Details
- Additional structures: Above Grade, Below Grade
- Parcel number: 20056093
- Zoning: R2
- Zoning description: R2
- Special conditions: Standard
Construction
Type & style
- Home type: SingleFamily
- Architectural style: Colonial
- Property subtype: Single Family Residence
Materials
- Frame, Vinyl Siding
- Foundation: Concrete Perimeter
- Roof: Shingle
Condition
- Excellent
- New construction: No
- Year built: 1996
Details
- Builder name: Quaker
Utilities & green energy
- Electric: 200+ Amp Service
- Sewer: Public Sewer
- Water: Public
- Utilities for property: Natural Gas Available
Community & neighborhood
Location
- Region: Yardley
- Subdivision: Valley Greene
- Municipality: LOWER MAKEFIELD TWP
Other
Other facts
- Listing agreement: Exclusive Right To Sell
- Listing terms: Cash,Conventional
- Ownership: Fee Simple
Price history
| Date | Event | Price |
|---|---|---|
| 7/24/2025 | Sold | $850,000+6.9%$290/sqft |
Source: | ||
| 6/3/2025 | Pending sale | $795,000$272/sqft |
Source: | ||
| 5/29/2025 | Listed for sale | $795,000+114.9%$272/sqft |
Source: | ||
| 4/8/2002 | Sold | $370,000+6.6%$126/sqft |
Source: Public Record Report a problem | ||
| 6/5/2001 | Sold | $347,000+4.2%$119/sqft |
Source: Public Record Report a problem | ||
Public tax history
| Year | Property taxes | Tax assessment |
|---|---|---|
| 2025 | $11,225 +0.8% | $45,160 |
| 2024 | $11,139 +9.7% | $45,160 |
| 2023 | $10,157 +2.2% | $45,160 |
Find assessor info on the county website
Neighborhood: 19067
Nearby schools
GreatSchools rating
- 7/10Eleanor Roosevelt El SchoolGrades: K-5Distance: 0.7 mi
- 5/10Pennwood Middle SchoolGrades: 6-8Distance: 0.8 mi
- 7/10Pennsbury High SchoolGrades: 9-12Distance: 2.3 mi
Schools provided by the listing agent
- High: Pennsbury
- District: Pennsbury
Source: Bright MLS. This data may not be complete. We recommend contacting the local school district to confirm school assignments for this home.
Get a cash offer in 3 minutes
Find out how much your home could sell for in as little as 3 minutes with a no-obligation cash offer.
Estimated market value$863,000
Get a cash offer in 3 minutes
Find out how much your home could sell for in as little as 3 minutes with a no-obligation cash offer.
Estimated market value
$863,000

