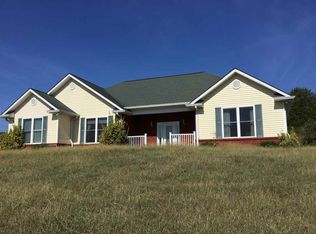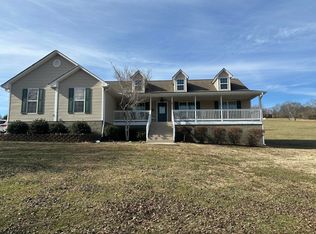Sold for $491,500
$491,500
256 Rivers Edge Rd, Dunlap, TN 37327
3beds
2,205sqft
Single Family Residence
Built in 2007
3.56 Acres Lot
$495,900 Zestimate®
$223/sqft
$2,298 Estimated rent
Home value
$495,900
Estimated sales range
Not available
$2,298/mo
Zestimate® history
Loading...
Owner options
Explore your selling options
What's special
VIEWS VIEWS VIEWS. Absolutely amazing views from this lovely home on the hill. This beautiful home has 3 bedrooms and 2 full bathrooms with a half bath in the garage. Walk in the front door to a very spacious foyer leading into the living room where there is a nice gas fireplace for those chilly nights. Home has split bedrooms with the master having a nice tray ceiling. Master bath is very big and roomy with his and her sinks and a large soaking tub. The back of the home has a very large sunroom area which would be great for so many thing. Home comes with a 3 car garage which has an Electric car hookup. You can access the attic from the pulldown in the garage to a very large floored area for all your things that you just can't get rid of. There is also an outbuilding that stays with the home and a lovely back patio area for those family gatherings. But what sets this home out above all the rest is the views of the mountains. From the front you see the Waldens Ridge mountain and from the back you see the Cumberland Plateau. This is not a home with a view, it's a view that comes with a home. Come take a look today, you'll not be disappointed.
Zillow last checked: 8 hours ago
Listing updated: May 30, 2025 at 01:21pm
Listed by:
Tim Dean 423-240-6377,
Century 21 Professional Group
Bought with:
Desiree D Tombul, 319013
Real Estate Partners Chattanooga LLC
Source: Greater Chattanooga Realtors,MLS#: 1510343
Facts & features
Interior
Bedrooms & bathrooms
- Bedrooms: 3
- Bathrooms: 3
- Full bathrooms: 2
- 1/2 bathrooms: 1
Primary bedroom
- Level: First
Bedroom
- Level: First
Bedroom
- Level: First
Primary bathroom
- Level: First
Bathroom
- Level: First
Dining room
- Level: First
Kitchen
- Level: First
Laundry
- Level: First
Living room
- Level: First
Sunroom
- Level: First
Heating
- Ceiling, Natural Gas
Cooling
- Central Air, Ceiling Fan(s), Electric
Appliances
- Included: Dishwasher, Electric Water Heater, Free-Standing Gas Range, Microwave, Refrigerator
- Laundry: Electric Dryer Hookup, Inside, Laundry Room, Main Level, Washer Hookup
Features
- Bookcases, Ceiling Fan(s), Crown Molding, Double Vanity, Eat-in Kitchen, Granite Counters, High Speed Internet, Soaking Tub, Tray Ceiling(s), Walk-In Closet(s), Separate Shower, Tub/shower Combo, Separate Dining Room, Split Bedrooms
- Flooring: Carpet, Tile
- Has basement: No
- Has fireplace: Yes
- Fireplace features: Gas Log, Living Room
Interior area
- Total structure area: 2,205
- Total interior livable area: 2,205 sqft
- Finished area above ground: 2,205
Property
Parking
- Total spaces: 3
- Parking features: Driveway, Garage, Garage Door Opener, Gravel, Off Street, Garage Faces Side, Kitchen Level
- Attached garage spaces: 3
Accessibility
- Accessibility features: Accessible Doors
Features
- Levels: One
- Patio & porch: Porch - Covered
- Exterior features: Rain Gutters
- Pool features: None
- Fencing: Front Yard,Wrought Iron
- Has view: Yes
- View description: Hills, Mountain(s), Neighborhood, Skyline, Valley
Lot
- Size: 3.56 Acres
- Dimensions: 3.56
- Features: Cleared, Cul-De-Sac, Gentle Sloping, Landscaped, Views
Details
- Additional structures: Outbuilding
- Parcel number: 063 020.74
Construction
Type & style
- Home type: SingleFamily
- Property subtype: Single Family Residence
Materials
- Brick, Vinyl Siding
- Foundation: Block
- Roof: Shingle
Condition
- New construction: No
- Year built: 2007
Utilities & green energy
- Sewer: Septic Tank
- Water: Public
- Utilities for property: Cable Available, Electricity Connected, Natural Gas Connected, Phone Available, Underground Utilities, Water Connected
Community & neighborhood
Community
- Community features: None
Location
- Region: Dunlap
- Subdivision: Rivers Edge Ests
Other
Other facts
- Listing terms: Cash,Conventional,FHA,USDA Loan,VA Loan
- Road surface type: Paved
Price history
| Date | Event | Price |
|---|---|---|
| 5/27/2025 | Sold | $491,500-5.5%$223/sqft |
Source: Greater Chattanooga Realtors #1510343 Report a problem | ||
| 4/23/2025 | Contingent | $519,900$236/sqft |
Source: Greater Chattanooga Realtors #1510343 Report a problem | ||
| 4/3/2025 | Listed for sale | $519,900+103.9%$236/sqft |
Source: Greater Chattanooga Realtors #1510343 Report a problem | ||
| 10/3/2019 | Sold | $255,000-1.9%$116/sqft |
Source: Public Record Report a problem | ||
| 8/23/2019 | Pending sale | $260,000$118/sqft |
Source: Keller Williams Realty #1302847 Report a problem | ||
Public tax history
| Year | Property taxes | Tax assessment |
|---|---|---|
| 2025 | $1,872 | $101,925 |
| 2024 | $1,872 | $101,925 |
| 2023 | $1,872 +21.3% | $101,925 +61.3% |
Find assessor info on the county website
Neighborhood: 37327
Nearby schools
GreatSchools rating
- 5/10Sequatchie Co Middle SchoolGrades: 5-8Distance: 2.5 mi
- 5/10Sequatchie Co High SchoolGrades: 9-12Distance: 12.5 mi
- 5/10Griffith Elementary SchoolGrades: PK-4Distance: 2.7 mi
Schools provided by the listing agent
- Elementary: Griffith Elementary School
- Middle: Sequatchie Middle
- High: Sequatchie High
Source: Greater Chattanooga Realtors. This data may not be complete. We recommend contacting the local school district to confirm school assignments for this home.
Get a cash offer in 3 minutes
Find out how much your home could sell for in as little as 3 minutes with a no-obligation cash offer.
Estimated market value$495,900
Get a cash offer in 3 minutes
Find out how much your home could sell for in as little as 3 minutes with a no-obligation cash offer.
Estimated market value
$495,900

