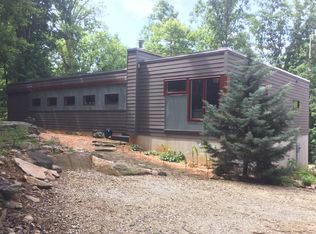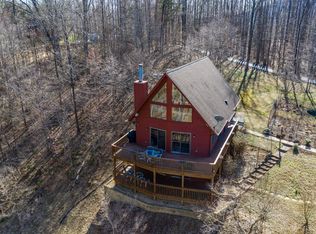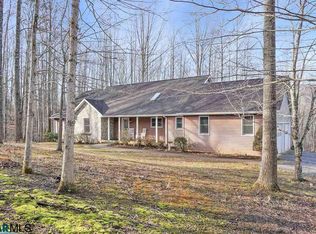Closed
$645,000
256 River Ridge Ln, Afton, VA 22920
2beds
1,608sqft
Single Family Residence
Built in 2013
5.65 Acres Lot
$670,700 Zestimate®
$401/sqft
$2,202 Estimated rent
Home value
$670,700
Estimated sales range
Not available
$2,202/mo
Zestimate® history
Loading...
Owner options
Explore your selling options
What's special
Stunning property offers a combination of comfort, luxury, & smart technology in Nelson County! Property features a private lot, fully fenced w/ gate on a cul-de-sac. Approaching the home you are welcomed w/ a charming stone courtyard, slate side patio w/ motorized awning, large wrap around back deck & “gardeners dream” professionally landscaped grounds w/ an abundance of plants & raised flower beds. Constructed w/ gorgeous stonework & Hardie plank siding. As you enter, you'll find oak hardwood flooring & tile throughout. The kitchen boasts granite countertops, soft close oak cabinetry & stainless-steel appliances. Vaulted ceilings in the dining area that continue into the well-lit living room. Master has private exit to wrap-around deck offering easy access to the peaceful outdoors. The unfin. basement has rough-in for a full bathroom, pre-cut conduits for wiring, & 9-foot ceilings to accommodate a dropped or finished ceiling. The space offers ample potential for additional living areas, 2 extra bedrooms, bath, & large recreation area. Association offers 15 acres of common area space w/ walking trails & river access - perfect for outdoor activities. Firefly Fiber Internet ensures high-speed connectivity!
Zillow last checked: 8 hours ago
Listing updated: February 08, 2025 at 10:27am
Listed by:
ASHLEY PALMER 434-436-2760,
TOWN REALTY
Bought with:
KRISTIN CUMMINGS STREED, 0225197940
LORING WOODRIFF REAL ESTATE ASSOCIATES
Source: CAAR,MLS#: 652638 Originating MLS: Charlottesville Area Association of Realtors
Originating MLS: Charlottesville Area Association of Realtors
Facts & features
Interior
Bedrooms & bathrooms
- Bedrooms: 2
- Bathrooms: 2
- Full bathrooms: 2
- Main level bathrooms: 2
- Main level bedrooms: 2
Heating
- Central, Electric, Forced Air
Cooling
- Central Air
Appliances
- Included: Built-In Oven, Dishwasher, Gas Cooktop, Disposal, Gas Range, Microwave, Refrigerator, Dryer, Washer
- Laundry: Sink
Features
- Jetted Tub, Primary Downstairs, Skylights, Breakfast Bar, Breakfast Area, Eat-in Kitchen, Home Office, Vaulted Ceiling(s)
- Flooring: Ceramic Tile, Hardwood
- Windows: Screens, Skylight(s)
- Basement: Exterior Entry,Full,Unfinished,Walk-Out Access
- Number of fireplaces: 1
- Fireplace features: One, Gas Log, Stone
Interior area
- Total structure area: 3,696
- Total interior livable area: 1,608 sqft
- Finished area above ground: 1,608
- Finished area below ground: 0
Property
Parking
- Total spaces: 2
- Parking features: Attached, Garage Faces Front, Garage, Garage Door Opener
- Attached garage spaces: 2
Features
- Levels: One
- Stories: 1
- Patio & porch: Deck, Patio, Stone
- Exterior features: Courtyard
- Pool features: None
- Has spa: Yes
- Has view: Yes
- View description: Garden, Trees/Woods
Lot
- Size: 5.65 Acres
- Features: Cul-De-Sac, Garden, Private, Wooded
- Topography: Rolling
Details
- Additional structures: Shed(s)
- Parcel number: 7 7 6
- Zoning description: 2-SINGLE FAMILY SUBUR
Construction
Type & style
- Home type: SingleFamily
- Architectural style: Ranch
- Property subtype: Single Family Residence
Materials
- HardiPlank Type, Stick Built, Stone, Stucco
- Foundation: Block
- Roof: Composition,Shingle
Condition
- New construction: No
- Year built: 2013
Details
- Builder name: T & J CONSTRUCTION
Utilities & green energy
- Electric: Generator
- Sewer: Septic Tank
- Water: Private, Well
- Utilities for property: Fiber Optic Available
Community & neighborhood
Security
- Security features: Security System, Smoke Detector(s), Surveillance System
Community
- Community features: None
Senior living
- Senior community: Yes
Location
- Region: Afton
- Subdivision: ENNIS MOUNTAIN
HOA & financial
HOA
- Has HOA: Yes
- HOA fee: $175 annually
- Amenities included: None
- Services included: Common Area Maintenance, Insurance, Reserve Fund, Road Maintenance, Snow Removal
Price history
| Date | Event | Price |
|---|---|---|
| 6/14/2024 | Sold | $645,000+1.6%$401/sqft |
Source: | ||
| 5/21/2024 | Pending sale | $635,000$395/sqft |
Source: | ||
| 5/16/2024 | Listed for sale | $635,000$395/sqft |
Source: | ||
Public tax history
| Year | Property taxes | Tax assessment |
|---|---|---|
| 2023 | $3,128 | $481,300 |
| 2022 | $3,128 +18.5% | $481,300 +31.2% |
| 2021 | $2,641 | $366,800 |
Find assessor info on the county website
Neighborhood: 22920
Nearby schools
GreatSchools rating
- 7/10Rockfish River Elementary SchoolGrades: PK-5Distance: 2.2 mi
- 8/10Nelson Middle SchoolGrades: 6-8Distance: 17.2 mi
- 4/10Nelson County High SchoolGrades: 9-12Distance: 17.3 mi
Schools provided by the listing agent
- Elementary: Rockfish
- Middle: Nelson
- High: Nelson
Source: CAAR. This data may not be complete. We recommend contacting the local school district to confirm school assignments for this home.

Get pre-qualified for a loan
At Zillow Home Loans, we can pre-qualify you in as little as 5 minutes with no impact to your credit score.An equal housing lender. NMLS #10287.
Sell for more on Zillow
Get a free Zillow Showcase℠ listing and you could sell for .
$670,700
2% more+ $13,414
With Zillow Showcase(estimated)
$684,114

