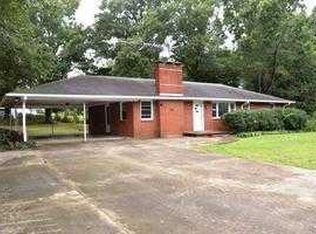Sold for $228,000 on 04/23/24
$228,000
256 Ridge St, Lexington, NC 27295
2beds
1,400sqft
Stick/Site Built, Residential, Single Family Residence
Built in 1961
0.68 Acres Lot
$251,800 Zestimate®
$--/sqft
$1,306 Estimated rent
Home value
$251,800
$234,000 - $272,000
$1,306/mo
Zestimate® history
Loading...
Owner options
Explore your selling options
What's special
Nestled in sought-after Davidson County with popular schools and tax rates, this brick ranch is partially renovated, a blank slate perfect for a little imagination. Recently removed walls reveal an open floor plan and a sprawling kitchen with amazing growth potential. Primary bedroom half-bath converted to full bath. A vast 1400 sq. ft. basement is partially finished offering tons of room for storage. It’s technically a 2-bedroom home with a large bonus room (with a closet), which the current owner uses as a 3rd bedroom. Original hardwoods throughout show the 63 years of life in the home, a simple refinish away from perfection. The original central vacuum system is likely a collector's item for someone. This move-in-ready home is an amazing opportunity that with a little love can maximize the investment.
Zillow last checked: 8 hours ago
Listing updated: April 23, 2024 at 04:26pm
Listed by:
Jeff Varner 336-404-5420,
eXp Realty, LLC
Bought with:
Kim Kennedy, 309407
KB Realty
Source: Triad MLS,MLS#: 1135192 Originating MLS: Greensboro
Originating MLS: Greensboro
Facts & features
Interior
Bedrooms & bathrooms
- Bedrooms: 2
- Bathrooms: 2
- Full bathrooms: 2
- Main level bathrooms: 2
Primary bedroom
- Level: Main
- Dimensions: 11.42 x 14.5
Bedroom 2
- Level: Main
- Dimensions: 11.5 x 11.42
Bonus room
- Level: Main
- Dimensions: 11.67 x 10.83
Kitchen
- Level: Main
- Dimensions: 18.83 x 14.5
Living room
- Level: Main
- Dimensions: 25.17 x 11.42
Heating
- Forced Air, Coal, Oil, Wood
Cooling
- Central Air
Appliances
- Included: Microwave, Oven, Cooktop, Dishwasher, Electric Water Heater
- Laundry: Dryer Connection, Laundry Chute, In Basement, Washer Hookup
Features
- Built-in Features, Ceiling Fan(s), Dead Bolt(s)
- Flooring: Vinyl, Wood
- Basement: Unfinished, Basement
- Attic: Pull Down Stairs
- Has fireplace: No
Interior area
- Total structure area: 1,400
- Total interior livable area: 1,400 sqft
- Finished area above ground: 1,400
Property
Parking
- Total spaces: 1
- Parking features: Carport, Driveway, Attached Carport
- Attached garage spaces: 1
- Has carport: Yes
- Has uncovered spaces: Yes
Features
- Levels: One
- Stories: 1
- Pool features: None
Lot
- Size: 0.68 Acres
- Dimensions: 73.80, 247, 146.16, 108.68, 70, 45, 62.43
Details
- Additional structures: Storage
- Parcel number: 03005C0000012000
- Zoning: RS
- Special conditions: Owner Sale
Construction
Type & style
- Home type: SingleFamily
- Property subtype: Stick/Site Built, Residential, Single Family Residence
Materials
- Brick
Condition
- Year built: 1961
Utilities & green energy
- Sewer: Septic Tank
- Water: Public
Community & neighborhood
Location
- Region: Lexington
- Subdivision: Mockwood
Other
Other facts
- Listing agreement: Exclusive Right To Sell
- Listing terms: Cash,Conventional
Price history
| Date | Event | Price |
|---|---|---|
| 4/23/2024 | Sold | $228,000-0.9% |
Source: | ||
| 3/13/2024 | Pending sale | $230,000 |
Source: | ||
| 3/11/2024 | Listed for sale | $230,000+81.1% |
Source: | ||
| 7/22/2019 | Sold | $127,000+3.3% |
Source: | ||
| 6/6/2019 | Pending sale | $123,000$88/sqft |
Source: Robertson Realty #935108 Report a problem | ||
Public tax history
| Year | Property taxes | Tax assessment |
|---|---|---|
| 2025 | $1,080 +6.3% | $163,610 +3.1% |
| 2024 | $1,016 | $158,730 |
| 2023 | $1,016 +3.2% | $158,730 |
Find assessor info on the county website
Neighborhood: 27295
Nearby schools
GreatSchools rating
- 6/10Friedberg ElementaryGrades: PK-5Distance: 1.4 mi
- 5/10Oak Grove Middle SchoolGrades: 6-8Distance: 5.9 mi
- 6/10Oak Grove HighGrades: 9-12Distance: 6 mi
Schools provided by the listing agent
- Elementary: Friedberg
- Middle: Oak Grove
- High: Oak Grove
Source: Triad MLS. This data may not be complete. We recommend contacting the local school district to confirm school assignments for this home.
Get a cash offer in 3 minutes
Find out how much your home could sell for in as little as 3 minutes with a no-obligation cash offer.
Estimated market value
$251,800
Get a cash offer in 3 minutes
Find out how much your home could sell for in as little as 3 minutes with a no-obligation cash offer.
Estimated market value
$251,800
