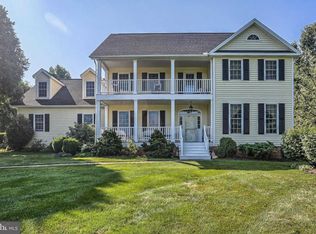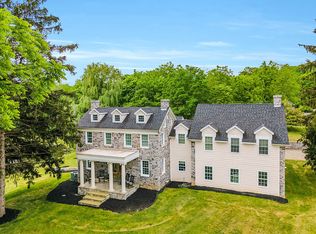Rare opportunity to own a custom built home on 6.65 acres with gorgeous views of the mountains. Explore all this property has too offer with a variety of landscaping, large barn that offers a horse stable, wrap around covered porch, paver patio and much more. This home offers 3 bedrooms, 2 full and 1 half bathrooms. The foyer greets you with hardwood floors and an airing atmosphere. A formal dining room is found in the front of the home with wood floors and views of the front yard. A walk though from the dining area to the kitchen transcends you into the open 2 story family room featuring built in bookcases, hardwood flooring and floor to ceiling brick wood fireplace. The kitchen offers an eating area with views of the backyard, great cabinet and countertop space. Laundry and mud room are situated off the kitchen area. The main level features the master bedroom with brand new carpeting and master bathroom. Slider from the master offers access to the backyard. The upper level is home to 2 additional bedrooms and 1 full bath with a catwalk giving that open concept feel, also brand new carpeting. The detached garage has ample space for just about all your needs and the extra perk of this garage is the finished space in the upper level. The semi unfinished basement offers tremendous space and can be completed for an enormous amount of extra living. Come and explore this home, walk around the beautiful grounds and envision yourself sitting on the front porch watching the sunrise and mother nature at its best.
This property is off market, which means it's not currently listed for sale or rent on Zillow. This may be different from what's available on other websites or public sources.

