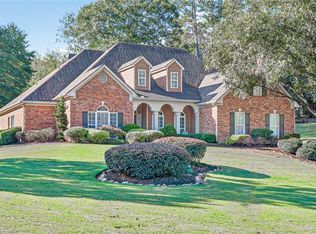Move In Ready 4 bedroom, 4 full & two 1/2 bath Ranch on Finished Basement, Swim/Tennis/Recreational & Soccer Fields HOA Community of Whitaker Downs Private, +/-1.31 ac lot, Master on Main, hardwoods, formal dining, eat in kitchen, deck, hot tub overlooking the park like fenced backyard w fire pit & 10x16 outbuilding Teen suite or in-law suite upstairs, fin basement, w full bath, bonus rooms/office or 5th bedrm, 2nd kitchen designed for "canning" produce from raised vegetable garden. Wine cellar & tasting area, wood working shop area, plus a relaxing "man cave" w bar & its own beverage tap!
This property is off market, which means it's not currently listed for sale or rent on Zillow. This may be different from what's available on other websites or public sources.
