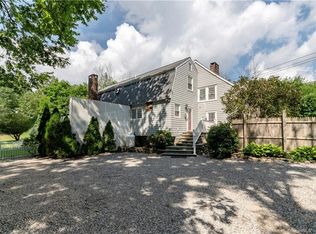Sold for $652,500
$652,500
256 Redding Road, Redding, CT 06829
3beds
1,974sqft
Single Family Residence
Built in 1951
1.14 Acres Lot
$757,500 Zestimate®
$331/sqft
$4,280 Estimated rent
Home value
$757,500
$720,000 - $803,000
$4,280/mo
Zestimate® history
Loading...
Owner options
Explore your selling options
What's special
A truly charming 3 Bedroom, 2 full bath cape situated on private 1.14 acres of lush greenery and gardens including stonework. The main level includes a Kitchen with new stainless appliances, Dining Room with built in cabinets and a bright inviting Living Room featuring an accent stone fireplace with a custom shiplap design. There is a cozy family room accented with beams, a dry bar and access to the screened-in porch perfect for enjoying morning or night. There are 3 bedrooms, one on the main level with a full hallway bathroom completely remodeled. Upstairs features 2 more bedrooms with a full bathroom. A large, vaulted bonus room offers so many different options such as a home gym, office, or media room. A full basement houses a laundry room, workshop and access to the 2 car garage. Shed, stone patios, picnic area and a firepit in the flat backyard make it ready for summer fun. This home is convenient to the shopping, dining, schools, and recreational locations. Be sure to check out the engaging walkthrough home video.
Zillow last checked: 8 hours ago
Listing updated: September 11, 2023 at 02:16pm
Listed by:
Lindsay Gaudioso 203-942-6617,
Real Broker CT, LLC 855-450-0442
Bought with:
Jocelyn Baum, RES.0796939
Compass Connecticut, LLC
Source: Smart MLS,MLS#: 170569497
Facts & features
Interior
Bedrooms & bathrooms
- Bedrooms: 3
- Bathrooms: 2
- Full bathrooms: 2
Primary bedroom
- Features: Hardwood Floor
- Level: Main
Bedroom
- Features: Built-in Features, Wall/Wall Carpet
- Level: Upper
Bedroom
- Features: Wall/Wall Carpet
- Level: Upper
Dining room
- Features: Built-in Features, Hardwood Floor
- Level: Main
Family room
- Features: Beamed Ceilings, Dry Bar, Full Bath, Tile Floor
- Level: Main
Kitchen
- Features: Tile Floor
- Level: Main
Living room
- Features: Fireplace, Hardwood Floor
- Level: Main
Rec play room
- Features: High Ceilings, Ceiling Fan(s), Wall/Wall Carpet
- Level: Upper
Heating
- Hot Water, Oil
Cooling
- Ceiling Fan(s), Window Unit(s)
Appliances
- Included: Oven/Range, Microwave, Refrigerator, Dishwasher, Washer, Dryer, Water Heater, Tankless Water Heater
Features
- Doors: Storm Door(s)
- Windows: Storm Window(s), Thermopane Windows
- Basement: Full,Concrete,Garage Access,Walk-Out Access,Storage Space
- Attic: Access Via Hatch,Storage
- Number of fireplaces: 1
Interior area
- Total structure area: 1,974
- Total interior livable area: 1,974 sqft
- Finished area above ground: 1,974
Property
Parking
- Total spaces: 2
- Parking features: Attached, Garage Door Opener, Paved, Asphalt
- Attached garage spaces: 2
- Has uncovered spaces: Yes
Features
- Patio & porch: Patio, Screened
- Exterior features: Rain Gutters, Lighting
Lot
- Size: 1.14 Acres
- Features: Level, Sloped, Wooded
Details
- Additional structures: Shed(s)
- Parcel number: 270748
- Zoning: R-2
- Other equipment: Generator Ready
Construction
Type & style
- Home type: SingleFamily
- Architectural style: Cape Cod
- Property subtype: Single Family Residence
Materials
- Clapboard
- Foundation: Masonry, Stone
- Roof: Fiberglass
Condition
- New construction: No
- Year built: 1951
Utilities & green energy
- Sewer: Septic Tank
- Water: Well
- Utilities for property: Cable Available
Green energy
- Energy efficient items: Ridge Vents, Doors, Windows
Community & neighborhood
Community
- Community features: Golf, Library, Park, Near Public Transport, Shopping/Mall, Tennis Court(s)
Location
- Region: Redding
- Subdivision: Georgetown
Price history
| Date | Event | Price |
|---|---|---|
| 7/10/2023 | Pending sale | $585,000-10.3%$296/sqft |
Source: | ||
| 7/7/2023 | Sold | $652,500+11.5%$331/sqft |
Source: | ||
| 5/23/2023 | Contingent | $585,000$296/sqft |
Source: | ||
| 5/18/2023 | Listed for sale | $585,000+154.5%$296/sqft |
Source: | ||
| 6/30/1992 | Sold | $229,900$116/sqft |
Source: | ||
Public tax history
| Year | Property taxes | Tax assessment |
|---|---|---|
| 2025 | $10,927 +2.9% | $369,900 |
| 2024 | $10,624 +3.7% | $369,900 |
| 2023 | $10,243 +14.5% | $369,900 +37.8% |
Find assessor info on the county website
Neighborhood: 06896
Nearby schools
GreatSchools rating
- 8/10John Read Middle SchoolGrades: 5-8Distance: 2 mi
- 7/10Joel Barlow High SchoolGrades: 9-12Distance: 4 mi
- 8/10Redding Elementary SchoolGrades: PK-4Distance: 2.6 mi
Get pre-qualified for a loan
At Zillow Home Loans, we can pre-qualify you in as little as 5 minutes with no impact to your credit score.An equal housing lender. NMLS #10287.
Sell for more on Zillow
Get a Zillow Showcase℠ listing at no additional cost and you could sell for .
$757,500
2% more+$15,150
With Zillow Showcase(estimated)$772,650
