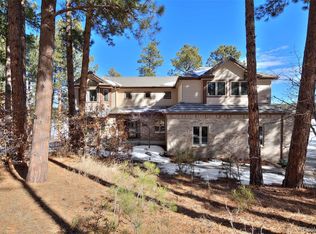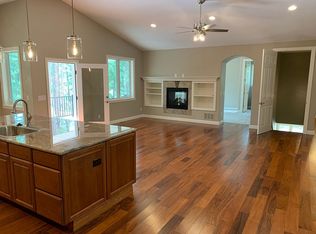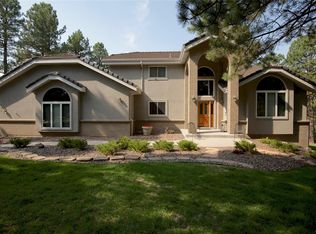The Deerfield home you've been waiting for! Custom woodwork & architectural details fill this well-cared for expansive 2-story on the picture-perfect 5-acre wooded lot that backs to open space! Vaulted ceilings & windows fill the home with light! The large foyer opens to the private office w/built-ins, an open living room, & spacious dining, connected to a true butler's pantry. The kitchen is the heart of the home w/granite, gas cooktop, cabinet-matched fridge, double ovens, two sinks, endless countertop & cabinet space! Enjoy the large eating nook that flows seamlessly into the wide open family room w/fireplace, stone hearth, vaulted ceilings, & built-ins. The main level also includes 2 bathrooms, a spacious laundry room, desk nook, 2 pantries and several coat closets. Upstairs brings you 4 large bedrooms & 3 full bathrooms, including the master w/vaulted ceilings, a two-sided fireplace, & luxurious master bath. You'll also find two bedrooms, both w/walk-in closets that share a Jack-and-Jill bathroom, & another large bedroom w/its own private full bath. The walk-out basement has endless possibilities with a FULL kitchen, another bedroom w/adjoining large bathroom, a second family room w/fireplace, & built-in speakers, all set for a home theater, a 630 sq ft bonus room for ping-pong, pool, or other activities, a large unfinished storage room, & a separate stair entrance to the garage! The 1364 sq ft garage is gas-heated w/utility sink & high ceilings! Whole house intercom system; new updates in 2020: full re-roof, 2 new hot-water heaters & more. Outside you'll find a large deck & newer patio w/amazing views & a fenced park-setting of playset, swing, & gardens. The phenomenally maintained property was recently fire mitigated, has a flawless mix of trees & meadow, backing to 46 acres of protected Open Space; don't miss the custom tree-house in the back of the property! Soothing forest breezes, quiet glades, endless wildlife, and serene beauty await you here!
This property is off market, which means it's not currently listed for sale or rent on Zillow. This may be different from what's available on other websites or public sources.


