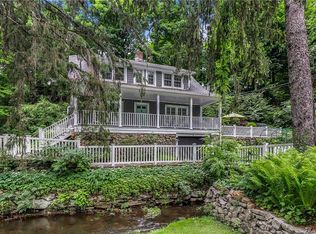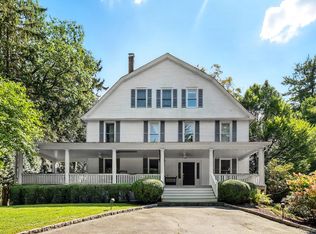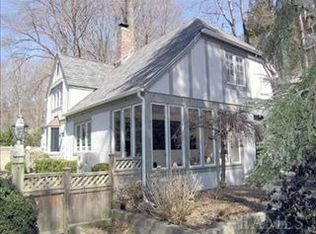Sold for $1,950,000
$1,950,000
256 Quaker Road, Chappaqua, NY 10514
3beds
4,389sqft
Single Family Residence, Residential
Built in 1911
0.75 Acres Lot
$2,072,300 Zestimate®
$444/sqft
$7,801 Estimated rent
Home value
$2,072,300
$1.84M - $2.32M
$7,801/mo
Zestimate® history
Loading...
Owner options
Explore your selling options
What's special
Just completed! In-town location ready to move in. This state of the art offering, by esteemed builder Tavo Development, lives like a 4 or 5 bedroom house. An incredible opportunity in Chappaqua for a refreshing new build with the convenience of in-town living, where you can walk to school, town and train. A serene setting, overlooking Duck Pond, offers open concept living with highlights that includes a covered porch off the Family Room for entertaining, an office/library and large gourmet Kitchen with Dining Area. The second floor provides a private spacious primary suite with a sitting room, dressing room and a large bath. Two additional ensuite bedrooms, laundry and an incredible bonus room with endless opportunities complete this level. The third floor showcases as a potential workout, office or lounge space. The finished lower level, featuring a wine closet, offers additional space for recreational enjoyment. Future hookup to sewer. Minutes to Chappaqua, highways and a 50-minute drive to NYC. Super convenient to all. Additional Information: Amenities:Dressing Area,Soaking Tub,ParkingFeatures:2 Car Attached,
Zillow last checked: 8 hours ago
Listing updated: December 16, 2024 at 07:29am
Listed by:
Brian Milton 914-469-9889,
Compass Greater NY, LLC 914-228-2656
Bought with:
Catherine A. Orsini, 10401334998
Compass Greater NY, LLC
Francie F. Malina, 10401220587
Compass Greater NY, LLC
Source: OneKey® MLS,MLS#: H6330324
Facts & features
Interior
Bedrooms & bathrooms
- Bedrooms: 3
- Bathrooms: 4
- Full bathrooms: 3
- 1/2 bathrooms: 1
Other
- Description: EF, LivingRm w/ Fpl, Library, FamilyRm w/ Fpl to Screened Porch, Kitchen w/ Island, Dining Area, Mudroom, PwdrRm, 2 Car Garage
- Level: First
Other
- Description: Primary Suite: (BR, SittingRm, DressingRm, Bath w/ tub, WC, Shower), BR/Bth/CL, BR/Bth/CL, Laundry, BonusRoom/ExerciseRm
- Level: Second
Heating
- Propane, Forced Air
Cooling
- Central Air
Appliances
- Included: Gas Water Heater
- Laundry: Inside
Features
- Chefs Kitchen, Double Vanity, Eat-in Kitchen, Entrance Foyer
- Basement: Finished
- Attic: Full,Walkup
- Number of fireplaces: 1
Interior area
- Total structure area: 4,389
- Total interior livable area: 4,389 sqft
Property
Parking
- Total spaces: 2
- Parking features: Attached
Features
- Levels: Three Or More
- Stories: 3
- Patio & porch: Porch
Lot
- Size: 0.75 Acres
- Features: Near Public Transit, Near School, Near Shops
Details
- Parcel number: 3600100006000010000031
Construction
Type & style
- Home type: SingleFamily
- Architectural style: Colonial
- Property subtype: Single Family Residence, Residential
Condition
- Year built: 1911
- Major remodel year: 2024
Utilities & green energy
- Sewer: Septic Tank
- Water: Public
- Utilities for property: Trash Collection Public
Community & neighborhood
Location
- Region: Chappaqua
Other
Other facts
- Listing agreement: Exclusive Right To Sell
Price history
| Date | Event | Price |
|---|---|---|
| 12/16/2024 | Sold | $1,950,000$444/sqft |
Source: | ||
| 11/8/2024 | Pending sale | $1,950,000$444/sqft |
Source: | ||
| 3/13/2024 | Listed for sale | $1,950,000+387.5%$444/sqft |
Source: | ||
| 10/20/2023 | Sold | $400,000-2.4%$91/sqft |
Source: | ||
| 9/18/2023 | Pending sale | $410,000$93/sqft |
Source: | ||
Public tax history
| Year | Property taxes | Tax assessment |
|---|---|---|
| 2024 | -- | $78,000 |
| 2023 | -- | $78,000 |
| 2022 | -- | $78,000 |
Find assessor info on the county website
Neighborhood: 10514
Nearby schools
GreatSchools rating
- 8/10Robert E Bell SchoolGrades: 5-8Distance: 0.5 mi
- 10/10Horace Greeley High SchoolGrades: 9-12Distance: 1.4 mi
Schools provided by the listing agent
- Elementary: Douglas G Grafflin School
- Middle: Robert E Bell School
- High: Horace Greeley High School
Source: OneKey® MLS. This data may not be complete. We recommend contacting the local school district to confirm school assignments for this home.
Get a cash offer in 3 minutes
Find out how much your home could sell for in as little as 3 minutes with a no-obligation cash offer.
Estimated market value$2,072,300
Get a cash offer in 3 minutes
Find out how much your home could sell for in as little as 3 minutes with a no-obligation cash offer.
Estimated market value
$2,072,300


