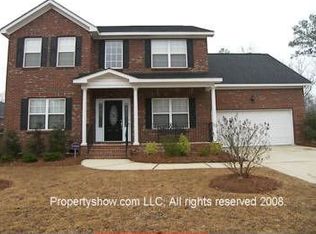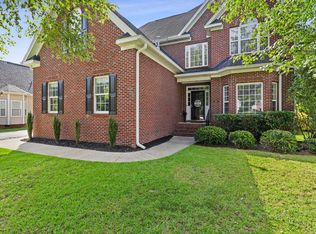Amazing find! This 5 bedroom, 3.5 bath Brick Executive Home is close to everything! Enter into your two story foyer that flows into your open family room. Gourmet Kitchen with Stainless Steel, GE Café series range, Bosch Dishwasher, Granite Countertops, Oversized Cabinets, Pantry, and Island. Upstairs has a Large Master Bedroom with sitting area and trey ceiling, Master Bath with Garden tub, Double Vanity, and walk in closet. Other bedrooms include: Teenager suite with walk in closet and Jack and Jill bath, Guest suite with walk in closet and Jack and Jill bath and two bedrooms that share hall bath with double sinks. Walk out on your screened in porch and deck overlooking HUGE fenced in yard perfect for backyard football, soccer games or a dogs paradise. Come home to your fully automated Salt water sport pool with beach entry and hot tub that overflows with a waterfall. Custom built pool house with full bath, kitchenette and a workshop. This house has too many upgrades to list including Tankless water heater, built in cabinets, hard wired internet, built in surround sound an much, much, more. All of this is located in award winning Lexington One Schools and River Bluff High School.
This property is off market, which means it's not currently listed for sale or rent on Zillow. This may be different from what's available on other websites or public sources.

