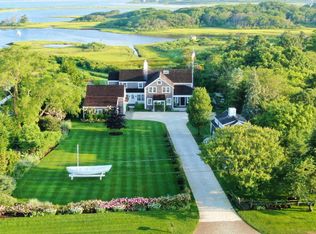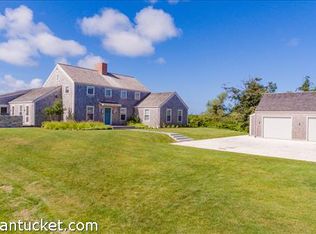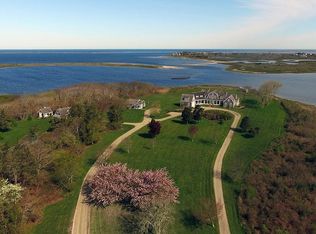256 Polpis Road is truly an exceptional offering. Properties of this caliber rarely become available on Nantucket Island, this is one of the nicest we have ever seen. This beautiful compound is spread over six+ acres of pristine land and includes a sprawling circa 1920s 5 bedroom/4+ bathroom main house with spectacular water views from almost every room. There is also an 1830's 2 bedroom guest cottage, a 3 car garage, a boat house and a 1 room cottage are perched on the rim of Polpis Harbor. Two boat moorings are available. A winding drive leads from the road to the main residence. The main house features a generous first floor plan, with handsome original woodwork throughout. The rooms are large - most with panoramic water views. This home was clearly designed to take full advantage of its beautiful surroundings. The first floor contains a large living room, a formal dining room and a cozy den, each with a fireplace; a large modern kitchen, a beautiful sun room, a screened in porch, a master bedroom with water views, and three guest bedrooms complete the first floor. The second floor has an additional master bedroom, accessing a large private deck offering dramatic views of the harbor. Venture up to the widows walk and enjoy a morning coffee or evening cocktails while taking in the mesmerizing vista. Separate from the main house, there are two additional bedrooms in the charming, antique guest cottage with lovely yard and gardens. A path meanders from the main house to the harbor, where favorite Nantucket pastimes such as boating, kayaking, canoeing, fishing, and scalloping can be enjoyed. This is a rare opportunity to call a serene piece of Nantucket "home." A legacy property to be enjoyed in all seasons, for many years to come.
This property is off market, which means it's not currently listed for sale or rent on Zillow. This may be different from what's available on other websites or public sources.


