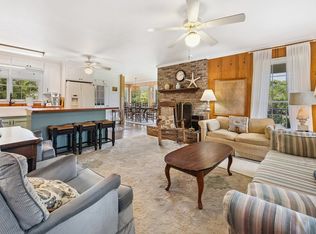Sold for $1,850,000 on 05/15/25
$1,850,000
256 Pioneer Loop, Georgetown, SC 29440
5beds
2,786sqft
Single Family Residence
Built in 1976
0.38 Acres Lot
$1,835,200 Zestimate®
$664/sqft
$3,744 Estimated rent
Home value
$1,835,200
$1.71M - $1.96M
$3,744/mo
Zestimate® history
Loading...
Owner options
Explore your selling options
What's special
A home you don't want to miss with great rental potential. Completely Remodeled in 2019! Built in the tradition of DeBordieu Colony beach cottages, this charming second row home makes the perfect getaway. The entrance hall leads to the living area with vaulted wood-inlaid ceiling, fireplace, and direct access to a spacious screened porch with private setting within the sound of the ocean's surf. The beautiful kitchen on the main floor boasts quartz countertops, farmhouse sink, stainless steel appliances, and a wonderful butler’s pantry. The common areas enjoy an open concept floor plan ideal for gatherings. Also on the main floor is the spacious primary bedroom suite. Four more bedroom suites are arranged on a private split-floor layout - 2 over 2 on the east wing of the home. In addition to the porch, there are two open decks off the bedrooms. Additional features include an outdoor shower, two-car garage, and multiple storage rooms. Ample space is available under the house for boats and golf carts as well as several closets for the grill and beach gear. Access to the fine sandy beach is an easy walk away. Debordieu Colony Club offers community pool and golf course memberships.
Zillow last checked: 8 hours ago
Listing updated: May 20, 2025 at 01:01pm
Listed by:
Krissee R Day MainLine:843-237-4241,
Litchfield Real Estate
Bought with:
Jamie Beard Team
The Litchfield Company Real Estate
Source: CCAR,MLS#: 2505681 Originating MLS: Coastal Carolinas Association of Realtors
Originating MLS: Coastal Carolinas Association of Realtors
Facts & features
Interior
Bedrooms & bathrooms
- Bedrooms: 5
- Bathrooms: 6
- Full bathrooms: 5
- 1/2 bathrooms: 1
Primary bedroom
- Dimensions: 16 x 29
Dining room
- Features: Living/Dining Room, Vaulted Ceiling(s)
Dining room
- Dimensions: 10 x 15
Family room
- Features: Beamed Ceilings, Fireplace, Vaulted Ceiling(s)
Great room
- Dimensions: 18 x 21
Kitchen
- Features: Kitchen Exhaust Fan, Pantry, Stainless Steel Appliances, Solid Surface Counters
Kitchen
- Dimensions: 10 x 20
Other
- Features: Bedroom on Main Level, Entrance Foyer
Heating
- Central, Electric
Cooling
- Central Air
Appliances
- Included: Dishwasher, Microwave, Range, Refrigerator, Range Hood, Dryer, Washer
- Laundry: Washer Hookup
Features
- Furnished, Fireplace, Split Bedrooms, Bedroom on Main Level, Entrance Foyer, Stainless Steel Appliances, Solid Surface Counters
- Flooring: Tile, Wood
- Has fireplace: Yes
- Furnished: Yes
Interior area
- Total structure area: 4,380
- Total interior livable area: 2,786 sqft
Property
Parking
- Total spaces: 5
- Parking features: Attached, Garage, Two Car Garage, Garage Door Opener
- Attached garage spaces: 2
Features
- Levels: Two
- Stories: 2
- Patio & porch: Rear Porch, Deck, Front Porch, Porch, Screened
- Exterior features: Deck, Porch, Storage
- Pool features: Community, Outdoor Pool
Lot
- Size: 0.38 Acres
- Dimensions: 10 x 166 x 99 x 167
- Features: Flood Zone, Near Golf Course, Outside City Limits, Rectangular, Rectangular Lot
Details
- Additional parcels included: ,
- Parcel number: 0401900180000
- Zoning: RES
- Special conditions: None
Construction
Type & style
- Home type: SingleFamily
- Architectural style: Contemporary
- Property subtype: Single Family Residence
Materials
- Wood Frame
- Foundation: Raised, Slab
Condition
- Resale
- Year built: 1976
Utilities & green energy
- Water: Public
- Utilities for property: Cable Available, Electricity Available, Phone Available, Sewer Available, Water Available
Community & neighborhood
Security
- Security features: Gated Community, Smoke Detector(s), Security Service
Community
- Community features: Beach, Boat Facilities, Clubhouse, Golf Carts OK, Gated, Other, Private Beach, Recreation Area, Tennis Court(s), Golf, Long Term Rental Allowed, Pool, Short Term Rental Allowed
Location
- Region: Georgetown
- Subdivision: Debordieu Colony
HOA & financial
HOA
- Has HOA: Yes
- HOA fee: $285 monthly
- Amenities included: Beach Rights, Boat Ramp, Clubhouse, Gated, Owner Allowed Golf Cart, Other, Private Membership, Pet Restrictions, Security, Tenant Allowed Golf Cart, Tennis Court(s)
- Services included: Association Management, Common Areas, Legal/Accounting, Recycling, Security
Other
Other facts
- Listing terms: Cash,Conventional
Price history
| Date | Event | Price |
|---|---|---|
| 5/15/2025 | Sold | $1,850,000-5.1%$664/sqft |
Source: | ||
| 4/5/2025 | Contingent | $1,950,000$700/sqft |
Source: | ||
| 3/30/2025 | Price change | $1,950,000-2.5%$700/sqft |
Source: | ||
| 3/20/2025 | Price change | $2,000,000-4.8%$718/sqft |
Source: | ||
| 3/6/2025 | Listed for sale | $2,100,000+35.9%$754/sqft |
Source: | ||
Public tax history
| Year | Property taxes | Tax assessment |
|---|---|---|
| 2024 | $7,073 -65.7% | $55,860 -33.3% |
| 2023 | $20,608 +170.3% | $83,790 +156.6% |
| 2022 | $7,623 +3.2% | $32,650 +0% |
Find assessor info on the county website
Neighborhood: De Bordieu Colony
Nearby schools
GreatSchools rating
- 10/10Waccamaw Elementary SchoolGrades: PK-3Distance: 5.8 mi
- 10/10Waccamaw Middle SchoolGrades: 7-8Distance: 9 mi
- 8/10Waccamaw High SchoolGrades: 9-12Distance: 5.6 mi
Schools provided by the listing agent
- Elementary: Waccamaw Elementary School
- Middle: Waccamaw Middle School
- High: Waccamaw High School
Source: CCAR. This data may not be complete. We recommend contacting the local school district to confirm school assignments for this home.

Get pre-qualified for a loan
At Zillow Home Loans, we can pre-qualify you in as little as 5 minutes with no impact to your credit score.An equal housing lender. NMLS #10287.
Sell for more on Zillow
Get a free Zillow Showcase℠ listing and you could sell for .
$1,835,200
2% more+ $36,704
With Zillow Showcase(estimated)
$1,871,904