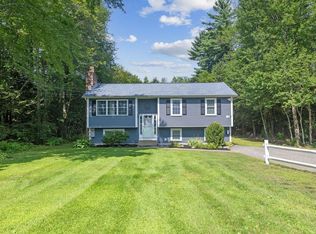Sought after 3 bedroom 1.5 bath mobile home on a full foundation on its own wooded one acre lot in Auburn NH. Nice backyard lawn area with a storage shed in the back. Two car garage under with a bonus carport under the screen porch. Just 5 miles from exit 5, Route 93. Why rent when you could own this lovely home. Could also be a good purchase for an investor that wants to rent it out. Special financing available. Call for a showing appointment. Seller is taking back-up offers.
This property is off market, which means it's not currently listed for sale or rent on Zillow. This may be different from what's available on other websites or public sources.

