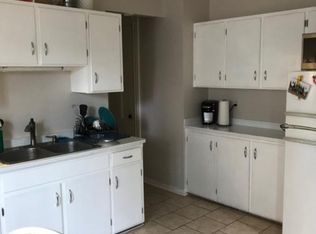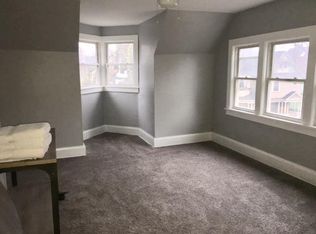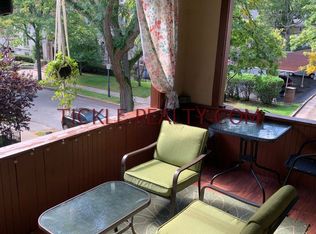This is a Breathtaking rental home 2019 renovations Quartz countertops Stainless appliances Rain shower head with body sprayers Refinished hardwoods and new flooring Huge kitchen island Internet and utilities included **Can be furnished if needed Property owner pays: Gas Electric Internet Garbage Water Snow removal
This property is off market, which means it's not currently listed for sale or rent on Zillow. This may be different from what's available on other websites or public sources.


