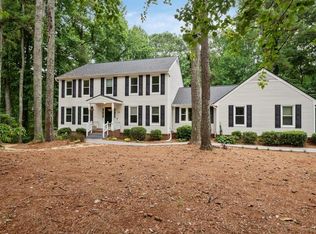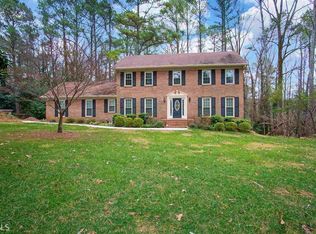Closed
$415,000
256 Old Rosser Rd, Stone Mountain, GA 30087
4beds
--sqft
Single Family Residence, Residential
Built in 1979
1.32 Acres Lot
$514,400 Zestimate®
$--/sqft
$2,363 Estimated rent
Home value
$514,400
$473,000 - $556,000
$2,363/mo
Zestimate® history
Loading...
Owner options
Explore your selling options
What's special
Don't miss out on your chance to own this home in the Smoke Rise community! This brick front traditional home has over 3700 heated square feet with 4 bedrooms, 3.5 baths and a basement. This home just needs someone like you to bring it back to its glory! There are so many details and special touches in this home. You will find wainscoting and crown molding in almost every room, and there is storage galore in this home! As you enter through the front door you will find the formal living room to the left and the dining room with wall light sconces to the right. The convenient half bath is in the foyer hallway. The den features a wood burning fireplace, beautiful stained wood moldings, trim and bookcases. The kitchen features wood flooring, double wall ovens and a pantry. The main floor is rounded out with the laundry room, and another room with a fantastic built in cabinet with shelving on each side and drawers that could be used as a overflow pantry and/or potting area. On the second floor you will find the primary suite to the left and the three additional bedrooms and full bath are to the right of the stairs. The primary suite features a one of a kind custom built 'jewelry' closet and an amazing custom built his/her closet. The large 4th bedroom/bonus has two closets and built in bookshelves. The basement could easily be used for an in-law suite, as it features a full bathroom, sink and room for a small refrigerator and microwave in the 'kitchen' closet, and nice light coming in through the 'living room' windows. Can you envision enjoying time with family and friends from the full length deck, overlooking the trees and lush grounds in your private back yard on 1.32 acres? Come check out all that this house has to offer! (HVAC was replaced in 2023 and the septic was pumped in 2021)
Zillow last checked: 8 hours ago
Listing updated: May 21, 2024 at 11:07pm
Listing Provided by:
Jennifer Fast,
Michael Carr and Associates, Inc.
Bought with:
Martha Sanchez, 255924
Global Partners Realty Group, LLC.
Source: FMLS GA,MLS#: 7372682
Facts & features
Interior
Bedrooms & bathrooms
- Bedrooms: 4
- Bathrooms: 4
- Full bathrooms: 3
- 1/2 bathrooms: 1
Primary bedroom
- Features: Other
- Level: Other
Bedroom
- Features: Other
Primary bathroom
- Features: Separate His/Hers
Dining room
- Features: Separate Dining Room
Kitchen
- Features: Cabinets Stain, Eat-in Kitchen, Pantry
Heating
- Central
Cooling
- Attic Fan, Ceiling Fan(s), Central Air
Appliances
- Included: Dishwasher, Double Oven, Dryer, Electric Cooktop, Electric Oven, Microwave, Refrigerator, Washer
- Laundry: Laundry Room, Mud Room
Features
- Bookcases, Central Vacuum, Crown Molding, Entrance Foyer, High Speed Internet, Recessed Lighting, Walk-In Closet(s)
- Flooring: Carpet, Hardwood, Vinyl
- Windows: Window Treatments
- Basement: Daylight,Exterior Entry,Finished Bath,Interior Entry,Partial,Walk-Out Access
- Number of fireplaces: 1
- Fireplace features: Family Room
- Common walls with other units/homes: No Common Walls
Interior area
- Total structure area: 0
- Finished area above ground: 2,998
- Finished area below ground: 790
Property
Parking
- Total spaces: 2
- Parking features: Attached, Garage, Garage Door Opener, Garage Faces Side, Kitchen Level, Level Driveway
- Attached garage spaces: 2
- Has uncovered spaces: Yes
Accessibility
- Accessibility features: Accessible Doors, Stair Lift
Features
- Levels: Three Or More
- Patio & porch: Deck
- Exterior features: Private Yard, No Dock
- Pool features: None
- Spa features: None
- Fencing: None
- Has view: Yes
- View description: Trees/Woods
- Waterfront features: None
- Body of water: None
Lot
- Size: 1.32 Acres
- Features: Front Yard, Private, Wooded
Details
- Additional structures: None
- Parcel number: R6119 083
- Other equipment: None
- Horse amenities: None
Construction
Type & style
- Home type: SingleFamily
- Architectural style: Traditional
- Property subtype: Single Family Residence, Residential
Materials
- Brick, Brick Front, Wood Siding
- Foundation: Brick/Mortar
- Roof: Composition
Condition
- Resale
- New construction: No
- Year built: 1979
Utilities & green energy
- Electric: Other
- Sewer: Public Sewer
- Water: Public
- Utilities for property: Cable Available, Electricity Available
Green energy
- Energy efficient items: None
- Energy generation: None
Community & neighborhood
Security
- Security features: Smoke Detector(s)
Community
- Community features: None
Location
- Region: Stone Mountain
- Subdivision: Smoke Rise
HOA & financial
HOA
- Has HOA: No
Other
Other facts
- Ownership: Fee Simple
- Road surface type: Asphalt
Price history
| Date | Event | Price |
|---|---|---|
| 5/10/2024 | Sold | $415,000+2.5% |
Source: | ||
| 4/26/2024 | Pending sale | $405,000 |
Source: | ||
| 4/22/2024 | Listed for sale | $405,000 |
Source: | ||
Public tax history
| Year | Property taxes | Tax assessment |
|---|---|---|
| 2024 | $1,667 +25.5% | $203,080 +15.6% |
| 2023 | $1,328 -18.2% | $175,720 +17.1% |
| 2022 | $1,623 +2.7% | $150,000 +19.5% |
Find assessor info on the county website
Neighborhood: 30087
Nearby schools
GreatSchools rating
- 8/10Camp Creek Elementary SchoolGrades: PK-5Distance: 2.7 mi
- 6/10Trickum Middle SchoolGrades: 6-8Distance: 3.1 mi
- 7/10Parkview High SchoolGrades: 9-12Distance: 2.8 mi
Schools provided by the listing agent
- Elementary: Camp Creek
- Middle: Trickum
- High: Parkview
Source: FMLS GA. This data may not be complete. We recommend contacting the local school district to confirm school assignments for this home.
Get a cash offer in 3 minutes
Find out how much your home could sell for in as little as 3 minutes with a no-obligation cash offer.
Estimated market value
$514,400
Get a cash offer in 3 minutes
Find out how much your home could sell for in as little as 3 minutes with a no-obligation cash offer.
Estimated market value
$514,400

