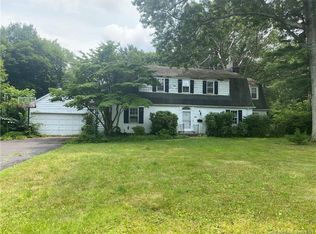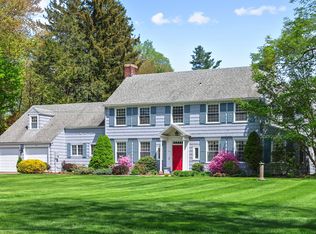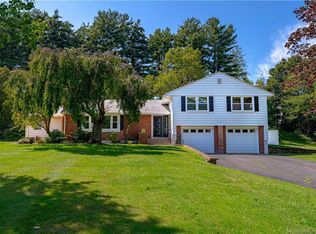This Beautiful Grand Colonial Revival Set On 3.53 Acres Of Park Like Grounds Is Amazing! Large Circular Drive Way Brings You Into This Gracious Estate! Large Welcoming Foyer Entrance , High Ceilings , Built-Ins and More Fill This Home With Vintage Charm and The Key Feature Updates Of Today....Which Include An All New Large Kitchen , With Island and Granite Counters , French White Cabinets , Stainless Appliances...With Open Site Line To Family/Sunroom That Offers A Wall Of Windows and Slider That Overlook Your Private Backyard Green Space....Kitchen Also Opens To Formal Dining Room W/ Original Corner Built In. in Addition The 1St Floor Offers A Large Living With Fireplace and An Adjacent Office/Den Space Behind A Set Of French Doors. 1St Floor Also Offers A 1/2 Bath Powder Room. Moving Up The Grand Staircase To 2Nd Floor Landing Which Is Elegant and Bright... Enter A Large Master Bedroom W/ Large Updated Master Bath. 2Nd Floor Also Offers 3 Additional Bedrooms and Updated Hall Full Bath., Lets Go Up To The 3Rd Floor That Is Partially Finished With Additional Bedroom and Bath With Shower. and Cedar Closet. (There Are 2 Staircases in The Home ) This Home Has A New Roof, Windows Majority All New...New Vinyl Siding, New Furnace, Newer Water Heater, New Central Air, Electrical Updated To 200 Amp, Original Refinished and New Hardwoods Thru Out The Entire Home!...And Interior Freshly Painted. Come See This Special Home.
This property is off market, which means it's not currently listed for sale or rent on Zillow. This may be different from what's available on other websites or public sources.


