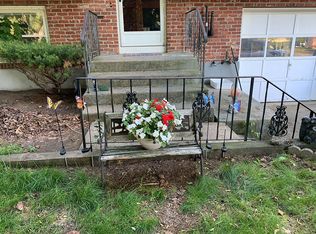Sold for $395,000 on 06/28/24
$395,000
256 Old Hebron Road, Colchester, CT 06415
2beds
2,543sqft
Single Family Residence
Built in 1960
0.45 Acres Lot
$433,200 Zestimate®
$155/sqft
$3,397 Estimated rent
Home value
$433,200
$381,000 - $494,000
$3,397/mo
Zestimate® history
Loading...
Owner options
Explore your selling options
What's special
Located in the heart of town for accessibility to the all the amenities that Colchester offers as well as commuting on variety of major arteries. Home is much larger than it looks and in great condition. First floor has spacious country kitchen with abundant amount of cabinetry and built-ins. Laundry room and half bath off kitchen along with a sunken, heated Sunroom overlooking the level backyard to enjoy all year long. The quaint breakfast nook flows into the front to back living room with refinished hardwood floors and gas fireplace. Formal Dining Room too! Second floor has 2 spacious bedrooms and a full bath. The Primary BR has wonderful built-ins that are space savers! Finished lower level adds additional 694 sq. ft. includes family room with beautiful, wood burning, granite FP; bookcases; built-ins; and a 'social' room with bar and old fashioned stools. Whole house attic fan; oil heat. Chanticlair Golf Course within walking distance and the Colchester Parks & Recs is across the way with athletic fields; tennis courts, playground and picnic tables. Ride bikes, walking, etc. This is a great place to live!
Zillow last checked: 8 hours ago
Listing updated: October 01, 2024 at 12:06am
Listed by:
Dee Hasuly 860-214-1864,
KW Legacy Partners 860-313-0700
Bought with:
Christine Morrissette, RES.0801942
William Raveis Real Estate
Source: Smart MLS,MLS#: 24008811
Facts & features
Interior
Bedrooms & bathrooms
- Bedrooms: 2
- Bathrooms: 2
- Full bathrooms: 1
- 1/2 bathrooms: 1
Primary bedroom
- Features: Built-in Features, Hardwood Floor
- Level: Upper
Bedroom
- Features: Hardwood Floor
- Level: Upper
Dining room
- Features: Hardwood Floor
- Level: Main
Family room
- Features: Bookcases, Built-in Features, Fireplace
- Level: Lower
Kitchen
- Features: Built-in Features, Half Bath, Tile Floor
- Level: Main
Living room
- Features: Fireplace, Hardwood Floor
- Level: Main
Other
- Level: Main
Rec play room
- Features: Composite Floor
- Level: Lower
Sun room
- Features: Tile Floor
- Level: Main
Heating
- Hot Water, Oil
Cooling
- Window Unit(s)
Appliances
- Included: Electric Cooktop, Oven, Microwave, Refrigerator, Dishwasher, Washer, Dryer, Water Heater, Electric Water Heater
- Laundry: Main Level
Features
- Basement: Full,Heated,Sump Pump,Interior Entry,Partially Finished
- Attic: Access Via Hatch
- Number of fireplaces: 2
Interior area
- Total structure area: 2,543
- Total interior livable area: 2,543 sqft
- Finished area above ground: 1,849
- Finished area below ground: 694
Property
Parking
- Total spaces: 1
- Parking features: Attached
- Attached garage spaces: 1
Features
- Patio & porch: Deck
Lot
- Size: 0.45 Acres
- Features: Level
Details
- Additional structures: Shed(s)
- Parcel number: 1460867
- Zoning: SU
Construction
Type & style
- Home type: SingleFamily
- Architectural style: Cape Cod
- Property subtype: Single Family Residence
Materials
- Aluminum Siding
- Foundation: Concrete Perimeter
- Roof: Asphalt
Condition
- New construction: No
- Year built: 1960
Utilities & green energy
- Sewer: Public Sewer
- Water: Public
Community & neighborhood
Location
- Region: Colchester
Price history
| Date | Event | Price |
|---|---|---|
| 6/28/2024 | Sold | $395,000+6.8%$155/sqft |
Source: | ||
| 5/1/2024 | Pending sale | $369,900$145/sqft |
Source: | ||
| 4/8/2024 | Listed for sale | $369,900+12.4%$145/sqft |
Source: | ||
| 9/16/2021 | Listing removed | -- |
Source: | ||
| 8/27/2021 | Listed for sale | $329,000+24.2%$129/sqft |
Source: | ||
Public tax history
| Year | Property taxes | Tax assessment |
|---|---|---|
| 2025 | $5,341 +4.4% | $178,500 |
| 2024 | $5,118 +5.3% | $178,500 |
| 2023 | $4,859 +0.5% | $178,500 |
Find assessor info on the county website
Neighborhood: 06415
Nearby schools
GreatSchools rating
- 7/10Jack Jackter Intermediate SchoolGrades: 3-5Distance: 1.5 mi
- 7/10William J. Johnston Middle SchoolGrades: 6-8Distance: 1.4 mi
- 9/10Bacon AcademyGrades: 9-12Distance: 2.3 mi
Schools provided by the listing agent
- Elementary: Jack Jackter
- High: Bacon Academy
Source: Smart MLS. This data may not be complete. We recommend contacting the local school district to confirm school assignments for this home.

Get pre-qualified for a loan
At Zillow Home Loans, we can pre-qualify you in as little as 5 minutes with no impact to your credit score.An equal housing lender. NMLS #10287.
Sell for more on Zillow
Get a free Zillow Showcase℠ listing and you could sell for .
$433,200
2% more+ $8,664
With Zillow Showcase(estimated)
$441,864