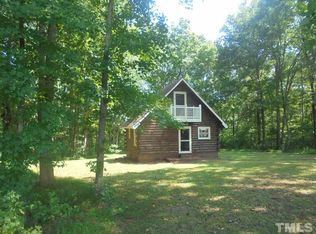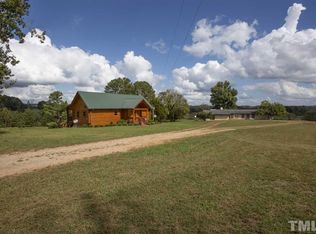Exceptional Country Estate and Equestrian Farm on 115+/- Acres! This Updated Executive Home Offers a Gorgeous & Open Floor Plan w/ 1st Floor Master, 2 Story Family Room w/Stone FP, Large Chef's Kitchen, Formal Dining w/ Office & Sweeping Views of the Stunning Farm and Grounds! Full Basement, Rec Room, Outdoor Kitchen, Swim in Your Private Pool! Driving Range, Private 4 Stall Horse Barn w/ Fenced Pastures, Private Motocross Track, Fenced for Cows or Horses. More Land Available Inquire Fast!
This property is off market, which means it's not currently listed for sale or rent on Zillow. This may be different from what's available on other websites or public sources.


