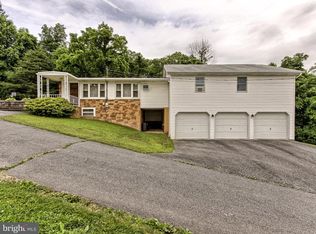Sold for $355,550
$355,550
256 Notch Rd, Duncannon, PA 17020
4beds
2,692sqft
Single Family Residence
Built in 1977
1 Acres Lot
$371,200 Zestimate®
$132/sqft
$2,349 Estimated rent
Home value
$371,200
Estimated sales range
Not available
$2,349/mo
Zestimate® history
Loading...
Owner options
Explore your selling options
What's special
Escape the hustle and bustle and discover your own private retreat in this stunning 4-bedroom ranch nestled in the heart of the wooded countryside. Imagine waking up to the sounds of nature, sipping your morning coffee on the covered porch, and enjoying breathtaking views of wildlife. This home has it all! A massive master suite with large bathroom and walk in closet, plus 3 additional bedrooms for family or guests, 2 with additional walk in closets. An oversized 3-car attached garage, an in-ground heated swimming pool, and a four-seasons room with vaulted ceilings overlooking the pool. A wood-burning fireplace to keep you warm on chilly evenings, and a first-floor laundry for added convenience. A large patio for grilling and entertaining, and a peaceful dead-end road location. Bonus: A partially finished basement with a rec room, providing endless possibilities for entertainment and relaxation. Conveniently located just minutes from major highways for easy commuting to Harrisburg, yet far enough away to enjoy the tranquility of country living. Don't miss this opportunity! Schedule your private tour today and experience the ultimate in comfort and style. Agent is related to seller.
Zillow last checked: 8 hours ago
Listing updated: December 09, 2024 at 02:29am
Listed by:
Morgan Tressler 717-275-2756,
RE/MAX 1st Advantage
Bought with:
Lindsay Supko, RS329237
Myrtle & Main Realty
Source: Bright MLS,MLS#: PAPY2006522
Facts & features
Interior
Bedrooms & bathrooms
- Bedrooms: 4
- Bathrooms: 3
- Full bathrooms: 2
- 1/2 bathrooms: 1
- Main level bathrooms: 3
- Main level bedrooms: 4
Basement
- Area: 500
Heating
- Heat Pump, Electric, Oil
Cooling
- Central Air, Electric
Appliances
- Included: Dishwasher, Dryer, Microwave, Oven/Range - Electric, Refrigerator, Washer, Electric Water Heater
- Laundry: Main Level, Laundry Room
Features
- Attic, Soaking Tub, Breakfast Area, Ceiling Fan(s), Combination Kitchen/Dining, Entry Level Bedroom, Family Room Off Kitchen, Floor Plan - Traditional, Kitchen - Country, Pantry, Walk-In Closet(s)
- Basement: Full,Partially Finished,Walk-Out Access,Interior Entry,Exterior Entry
- Number of fireplaces: 1
- Fireplace features: Wood Burning
Interior area
- Total structure area: 2,692
- Total interior livable area: 2,692 sqft
- Finished area above ground: 2,192
- Finished area below ground: 500
Property
Parking
- Total spaces: 3
- Parking features: Garage Faces Front, Oversized, Inside Entrance, Asphalt, Driveway, Attached
- Attached garage spaces: 3
- Has uncovered spaces: Yes
Accessibility
- Accessibility features: 2+ Access Exits
Features
- Levels: One
- Stories: 1
- Exterior features: Flood Lights, Lighting
- Has private pool: Yes
- Pool features: Heated, In Ground, Vinyl, Fenced, Private
Lot
- Size: 1 Acres
Details
- Additional structures: Above Grade, Below Grade, Outbuilding
- Parcel number: 280062.00040.000
- Zoning: RESIDENTIAL
- Special conditions: Standard
Construction
Type & style
- Home type: SingleFamily
- Architectural style: Ranch/Rambler
- Property subtype: Single Family Residence
Materials
- Stick Built
- Foundation: Block
- Roof: Shingle
Condition
- New construction: No
- Year built: 1977
- Major remodel year: 1999
Utilities & green energy
- Electric: 200+ Amp Service
- Sewer: On Site Septic
- Water: Well
- Utilities for property: None, Cable
Community & neighborhood
Location
- Region: Duncannon
- Subdivision: None Available
- Municipality: WATTS TWP
Other
Other facts
- Listing agreement: Exclusive Right To Sell
- Listing terms: Cash,Conventional,FHA,USDA Loan,VA Loan
- Ownership: Fee Simple
Price history
| Date | Event | Price |
|---|---|---|
| 12/6/2024 | Sold | $355,550+1.6%$132/sqft |
Source: | ||
| 10/21/2024 | Pending sale | $350,000$130/sqft |
Source: | ||
| 10/15/2024 | Listed for sale | $350,000$130/sqft |
Source: | ||
Public tax history
| Year | Property taxes | Tax assessment |
|---|---|---|
| 2024 | $4,641 +9.1% | $256,700 +9.9% |
| 2023 | $4,254 +0.7% | $233,600 |
| 2022 | $4,223 -1.7% | $233,600 |
Find assessor info on the county website
Neighborhood: 17020
Nearby schools
GreatSchools rating
- 5/10Susquenita Middle SchoolGrades: 5-8Distance: 7.9 mi
- 3/10Susquenita High SchoolGrades: 9-12Distance: 8 mi
- 4/10Susquenita El SchoolGrades: K-4Distance: 8 mi
Schools provided by the listing agent
- High: Susquenita
- District: Susquenita
Source: Bright MLS. This data may not be complete. We recommend contacting the local school district to confirm school assignments for this home.
Get pre-qualified for a loan
At Zillow Home Loans, we can pre-qualify you in as little as 5 minutes with no impact to your credit score.An equal housing lender. NMLS #10287.
Sell for more on Zillow
Get a Zillow Showcase℠ listing at no additional cost and you could sell for .
$371,200
2% more+$7,424
With Zillow Showcase(estimated)$378,624
