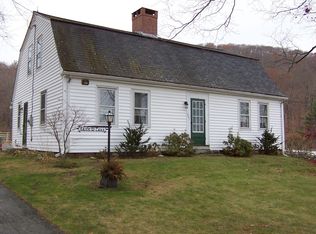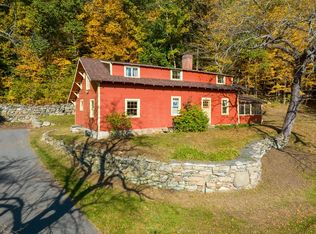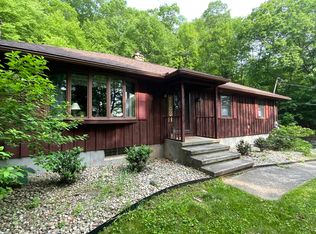Sold for $675,000
$675,000
256 North Rd, Hampden, MA 01036
4beds
2,937sqft
Single Family Residence
Built in 1959
2.19 Acres Lot
$690,500 Zestimate®
$230/sqft
$3,540 Estimated rent
Home value
$690,500
$615,000 - $773,000
$3,540/mo
Zestimate® history
Loading...
Owner options
Explore your selling options
What's special
A Hampden retreat with breathtaking views . . . This interesting, twisted cape with second floor dormer, has a recently added first-floor primary suite, great room with fireplace and an over-sized three car attached garage. The property has remained in the same family for 65 years! You will find something for everyone with endless options. Gardeners, car lovers, horse enthusiasts' will all find something to fulfill their needs. The grounds offer field stone walkways, patio and stairways. There is a two-plus bay barn with a separate driveway, attic and stable that melds seamlessly into the property. This is a rare find deserving of a new owner's stewardship.
Zillow last checked: 8 hours ago
Listing updated: January 31, 2025 at 09:00am
Listed by:
Colleen Westberg 413-531-6073,
Coldwell Banker Realty - Western MA 413-567-8931
Bought with:
Zoe Czaplicki
Landmark, REALTORS®
Source: MLS PIN,MLS#: 73316145
Facts & features
Interior
Bedrooms & bathrooms
- Bedrooms: 4
- Bathrooms: 3
- Full bathrooms: 3
- Main level bedrooms: 1
Primary bedroom
- Features: Bathroom - Full, Bathroom - Double Vanity/Sink, Walk-In Closet(s), Closet, Flooring - Hardwood, Flooring - Wall to Wall Carpet, Window(s) - Bay/Bow/Box, Handicap Accessible, Handicap Equipped, Dressing Room, Remodeled, Window Seat
- Level: Main,First
Bedroom 2
- Features: Closet, Flooring - Hardwood
- Level: First
Bedroom 3
- Features: Closet, Flooring - Wall to Wall Carpet
- Level: Second
Bedroom 4
- Features: Flooring - Wall to Wall Carpet
- Level: Second
Primary bathroom
- Features: Yes
Bathroom 1
- Features: Bathroom - Full, Bathroom - Double Vanity/Sink, Bathroom - Tiled With Tub & Shower, Closet - Linen, Flooring - Stone/Ceramic Tile, Countertops - Stone/Granite/Solid, Dryer Hookup - Electric, Washer Hookup
- Level: First
Bathroom 2
- Features: Bathroom - Full, Bathroom - Double Vanity/Sink, Bathroom - With Shower Stall, Countertops - Stone/Granite/Solid
- Level: First
Bathroom 3
- Features: Bathroom - Full, Bathroom - With Shower Stall
- Level: Second
Dining room
- Features: Flooring - Hardwood
- Level: First
Family room
- Features: Beamed Ceilings, Flooring - Stone/Ceramic Tile, Window(s) - Picture, Recessed Lighting
- Level: Main,First
Kitchen
- Features: Flooring - Stone/Ceramic Tile, Window(s) - Bay/Bow/Box, Dining Area, Countertops - Stone/Granite/Solid, Cabinets - Upgraded, Country Kitchen, Exterior Access, Open Floorplan, Recessed Lighting, Lighting - Overhead, Crown Molding
- Level: Main,First
Living room
- Features: Flooring - Wall to Wall Carpet, Window(s) - Picture
- Level: First
Office
- Features: Flooring - Hardwood
- Level: First
Heating
- Baseboard, Electric Baseboard, Oil, Fireplace
Cooling
- Central Air
Appliances
- Included: Water Heater, Range, Dishwasher, Disposal, Microwave, Refrigerator, Washer, Dryer, Washer/Dryer, Plumbed For Ice Maker
- Laundry: First Floor, Electric Dryer Hookup, Washer Hookup
Features
- Closet - Linen, Closet, Entry Hall, Home Office, Game Room, Center Hall
- Flooring: Tile, Carpet, Hardwood, Stone / Slate, Flooring - Hardwood, Flooring - Wall to Wall Carpet
- Doors: Insulated Doors, Storm Door(s), French Doors
- Windows: Insulated Windows, Storm Window(s)
- Basement: Partially Finished,Walk-Out Access,Interior Entry,Concrete
- Number of fireplaces: 3
- Fireplace features: Dining Room, Family Room
Interior area
- Total structure area: 2,937
- Total interior livable area: 2,937 sqft
Property
Parking
- Total spaces: 12
- Parking features: Attached, Detached, Garage Door Opener, Workshop in Garage, Barn, Oversized, Paved Drive, Off Street, Paved
- Attached garage spaces: 3
- Uncovered spaces: 9
Accessibility
- Accessibility features: Accessible Entrance
Features
- Patio & porch: Porch, Patio
- Exterior features: Porch, Patio, Rain Gutters, Barn/Stable, Sprinkler System, Decorative Lighting, Horses Permitted, Invisible Fence
- Fencing: Invisible
- Has view: Yes
- View description: Scenic View(s)
- Frontage length: 256.00
Lot
- Size: 2.19 Acres
- Features: Cleared, Gentle Sloping
Details
- Additional structures: Greenhouse, Workshop, Barn/Stable
- Foundation area: 0
- Parcel number: M:0023 B:0050 L:0,3411024
- Zoning: R6
- Horses can be raised: Yes
Construction
Type & style
- Home type: SingleFamily
- Architectural style: Cape
- Property subtype: Single Family Residence
Materials
- Frame
- Foundation: Concrete Perimeter
- Roof: Shingle
Condition
- Year built: 1959
Utilities & green energy
- Electric: Generator, Circuit Breakers, Generator Connection
- Sewer: Private Sewer
- Water: Private
- Utilities for property: for Electric Range, for Electric Oven, for Electric Dryer, Washer Hookup, Icemaker Connection, Generator Connection
Green energy
- Energy efficient items: Partial, Thermostat
Community & neighborhood
Security
- Security features: Security System
Community
- Community features: Shopping, Golf, House of Worship, Public School
Location
- Region: Hampden
Price history
| Date | Event | Price |
|---|---|---|
| 1/31/2025 | Sold | $675,000-3.6%$230/sqft |
Source: MLS PIN #73316145 Report a problem | ||
| 1/9/2025 | Contingent | $700,000$238/sqft |
Source: MLS PIN #73316145 Report a problem | ||
| 11/29/2024 | Listed for sale | $700,000$238/sqft |
Source: MLS PIN #73316145 Report a problem | ||
Public tax history
| Year | Property taxes | Tax assessment |
|---|---|---|
| 2025 | $8,971 +11.3% | $594,500 +15.5% |
| 2024 | $8,063 +3.6% | $514,900 +11.6% |
| 2023 | $7,782 -1% | $461,300 +9.9% |
Find assessor info on the county website
Neighborhood: 01036
Nearby schools
GreatSchools rating
- 9/10Green Meadows Elementary SchoolGrades: PK-8Distance: 1 mi
- 7/10Minnechaug Regional High SchoolGrades: 9-12Distance: 2.7 mi
Schools provided by the listing agent
- Elementary: Greenmeadow
- High: Mrhs
Source: MLS PIN. This data may not be complete. We recommend contacting the local school district to confirm school assignments for this home.
Get pre-qualified for a loan
At Zillow Home Loans, we can pre-qualify you in as little as 5 minutes with no impact to your credit score.An equal housing lender. NMLS #10287.
Sell for more on Zillow
Get a Zillow Showcase℠ listing at no additional cost and you could sell for .
$690,500
2% more+$13,810
With Zillow Showcase(estimated)$704,310


