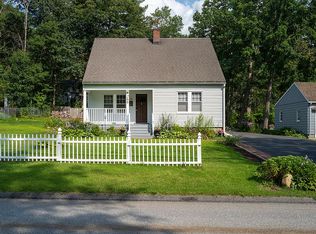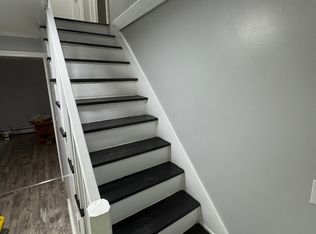Sold for $225,000
$225,000
256 Newfield Road, Torrington, CT 06790
3beds
1,389sqft
Single Family Residence
Built in 1943
9,583.2 Square Feet Lot
$282,600 Zestimate®
$162/sqft
$2,358 Estimated rent
Home value
$282,600
$266,000 - $300,000
$2,358/mo
Zestimate® history
Loading...
Owner options
Explore your selling options
What's special
Step inside this spacious Cape style home . The main level features a nice eat in kitchen with lots of cabinet space . The livingroom has beautiful wood floors. The master bedroom is on this level and has double closets and access to a full bath with a shower and there is a den that walks out to a covered porch which could be used as a 4th bedroom if needed There is a wood staircase that leads upstairs to 2 more bedrooms and another full bath with a shower . Other features include a full basement with a newer oil tank and the electric is circuit breakers. The sewer line is PVC piping . There is a well and town sewers.The roof has architectural shingles and most of the windows are vinyl with double pain glass. There is a ramp to the left side door and a 1 car garage .nice country location, minutes to shopping and restaurants. The stove is as is , it has 1 burner that doesn't work .
Zillow last checked: 8 hours ago
Listing updated: March 05, 2023 at 10:12am
Listed by:
Mary Leblanc 860-689-2689,
Mary LeBlanc Realty 860-689-2689,
Kristin Leblanc 860-307-4554,
Mary LeBlanc Realty
Bought with:
Cindy M. Sherwood, REB.0793568
Turning Point Realty, LLC
Source: Smart MLS,MLS#: 170540050
Facts & features
Interior
Bedrooms & bathrooms
- Bedrooms: 3
- Bathrooms: 2
- Full bathrooms: 2
Primary bedroom
- Features: Full Bath
- Level: Main
Bedroom
- Level: Upper
Bedroom
- Level: Upper
Bathroom
- Level: Main
Bathroom
- Level: Upper
Den
- Level: Main
Kitchen
- Features: Remodeled
- Level: Main
Living room
- Features: Softwood Floor
- Level: Main
Heating
- Forced Air, Oil
Cooling
- None
Appliances
- Included: Electric Range, Microwave, Range Hood, Refrigerator, Dishwasher, Washer, Dryer, Electric Water Heater
- Laundry: Main Level
Features
- Basement: Full
- Attic: Crawl Space,None
- Has fireplace: No
Interior area
- Total structure area: 1,389
- Total interior livable area: 1,389 sqft
- Finished area above ground: 1,389
- Finished area below ground: 0
Property
Parking
- Total spaces: 2
- Parking features: Attached, Paved
- Attached garage spaces: 1
- Has uncovered spaces: Yes
Accessibility
- Accessibility features: Accessible Bath, Accessible Approach with Ramp
Features
- Exterior features: Breezeway
Lot
- Size: 9,583 sqft
- Features: Level, Few Trees
Details
- Parcel number: 895495
- Zoning: R15
Construction
Type & style
- Home type: SingleFamily
- Architectural style: Cape Cod
- Property subtype: Single Family Residence
Materials
- Aluminum Siding
- Foundation: Stone
- Roof: Fiberglass
Condition
- New construction: No
- Year built: 1943
Utilities & green energy
- Sewer: Public Sewer
- Water: Well
- Utilities for property: Cable Available
Community & neighborhood
Location
- Region: Torrington
- Subdivision: Newfield
Price history
| Date | Event | Price |
|---|---|---|
| 3/3/2023 | Sold | $225,000+2.3%$162/sqft |
Source: | ||
| 12/9/2022 | Listed for sale | $219,900+133.9%$158/sqft |
Source: | ||
| 9/13/2018 | Sold | $94,000-27.7%$68/sqft |
Source: Public Record Report a problem | ||
| 10/30/2009 | Sold | $130,000$94/sqft |
Source: Public Record Report a problem | ||
Public tax history
| Year | Property taxes | Tax assessment |
|---|---|---|
| 2025 | $5,962 +39% | $155,050 +73.4% |
| 2024 | $4,289 +0% | $89,410 |
| 2023 | $4,288 +1.7% | $89,410 |
Find assessor info on the county website
Neighborhood: 06790
Nearby schools
GreatSchools rating
- 6/10Forbes SchoolGrades: 4-5Distance: 1 mi
- 3/10Torrington Middle SchoolGrades: 6-8Distance: 2.7 mi
- 2/10Torrington High SchoolGrades: 9-12Distance: 0.7 mi
Schools provided by the listing agent
- Middle: Torrington
- High: Torrington
Source: Smart MLS. This data may not be complete. We recommend contacting the local school district to confirm school assignments for this home.

Get pre-qualified for a loan
At Zillow Home Loans, we can pre-qualify you in as little as 5 minutes with no impact to your credit score.An equal housing lender. NMLS #10287.

