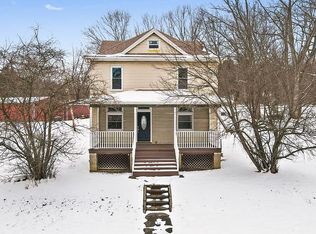Move right in to this 3 bedroom 1.5 bath farmhouse on 2.7 acres in Mount Pleasant Township! The updated home welcomes you as you come in the back door to the entry area that leads into the kitchen with granite countertops, beautiful kitchen cabinets and newer appliances. Off the kitchen is the dining room with a built in corner cabinet. Large living room with shiplap accent wall. There are pocket doors between the living room and the bonus room that can be an office or play room or a family room! The homes original grand stair case leads to the 3 bedrooms and a full and half bath upstairs! The basement has a finished room that is a bonus room. Home is public water, newer electric forced air heat with central air. There is a 2 car detached garage along with a large block building with new windows along with electric that can be used for animals or storage. Large back yard and side yard. Come make this your home in a country setting but still close to town!
This property is off market, which means it's not currently listed for sale or rent on Zillow. This may be different from what's available on other websites or public sources.

