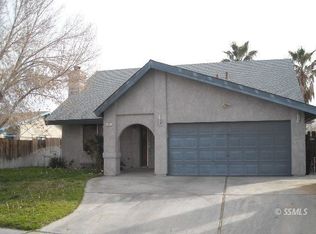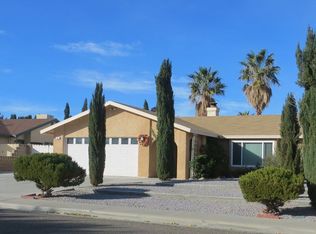Wonderfully maintained 4 bed 2 bath home on a .16 acre corner lot in the desirable Eastridge Estates! 5 minutes to back gate of China Lake Navel Base. 5 minute drive to downtown and amenities. Brand new HVAC and water heater. Section1 is all clear. Brand NEW ROOF placed 3/17/21! Extra storage space in garage attic as well as shed in yard. Within the Sierra Sands Unified School District with nearby schools including Pierce Elementary School, Murray Middle School, and Burroughs High School.
This property is off market, which means it's not currently listed for sale or rent on Zillow. This may be different from what's available on other websites or public sources.

