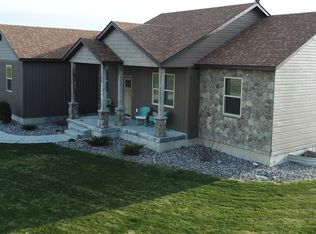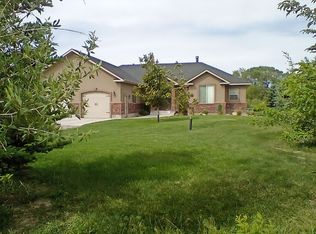This is the one! Rare Home on 2 acres! Bring your animals and enjoy Country living at its best. This beautiful open concept home is loaded with features! Vaulted ceilings, Hardwood flooring in the kitchen and dining area, granite counters, and stainless steel appliances. Custom knotty alder cabinetry in all bathrooms, and kitchen. Stay toasty warm on those cold winter nights with a gas fireplace with stone surround, and a forced air furnace with 1000gal buried propane tank. Lighting floods the home with recessed lighting in Living room and numerous windows. Luxurious master suite with walk-in closet, in-suite full bath with double sinks. After a long day soak inn the tub with a separate shower. The over-sized 3-car garage gives plenty of room for all your vehicles/toys. Enter the back yard to your own private Oasis! Fully landscaped with sprinkler system and large fire pit. Don't let this one get away call for showing today.
This property is off market, which means it's not currently listed for sale or rent on Zillow. This may be different from what's available on other websites or public sources.

