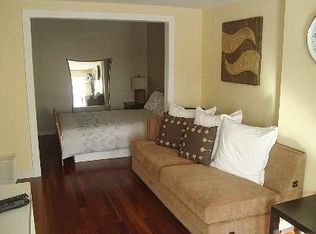Closed
$452,500
256 Mulberry St, Rochester, NY 14620
3beds
1,580sqft
Single Family Residence
Built in 1924
4,565.09 Square Feet Lot
$485,400 Zestimate®
$286/sqft
$2,551 Estimated rent
Maximize your home sale
Get more eyes on your listing so you can sell faster and for more.
Home value
$485,400
$447,000 - $529,000
$2,551/mo
Zestimate® history
Loading...
Owner options
Explore your selling options
What's special
Prepare to be impressed by this fully renovated Colonial with modern updates and endless charm. Conveniently located close to Highland Park & Highland Hospital. You are greeted by the open front porch. Inside you will find a spacious living room featuring a bay window filling the room with natural light. Off of the living room are beautiful restored pocket doors leading you to the formal dining room. Overlooking the gorgeous kitchen featuring granite countertops, subway tile backsplash, stainless steel appliances, a breakfast bar and more! Two pantry spacious, one perfect for a coffee bar! Downstairs you will also find a charming half bath. Upstairs you will find second floor laundry, three spacious bedrooms; a primary with a California walk in closet. The primary closet is a jack and jill off of the main bath. The main bath features a gorgeous, restored claw foot tub, tiled shower and a lovely vanity. Continuing upstairs you will find the completely finished attic (not included in square footage) with a sink! Hardwood floors throughout! Newer roof, windows and AC! Fully fenced backyard, stamped concrete patio and a two car detached garage! Offers due 8/12 at 10am.
Zillow last checked: 8 hours ago
Listing updated: September 17, 2024 at 06:37am
Listed by:
Ashley M. Zeiner 585-943-5102,
RE/MAX Plus
Bought with:
Pamela W Ernst, 10401268338
Howard Hanna
Source: NYSAMLSs,MLS#: R1557249 Originating MLS: Rochester
Originating MLS: Rochester
Facts & features
Interior
Bedrooms & bathrooms
- Bedrooms: 3
- Bathrooms: 2
- Full bathrooms: 1
- 1/2 bathrooms: 1
- Main level bathrooms: 1
Heating
- Gas, Forced Air
Cooling
- Central Air
Appliances
- Included: Dryer, Dishwasher, Disposal, Gas Oven, Gas Range, Gas Water Heater, Microwave, Refrigerator, Washer
- Laundry: Upper Level
Features
- Attic, Ceiling Fan(s), Separate/Formal Dining Room, Separate/Formal Living Room, Granite Counters, Kitchen Island, Pantry
- Flooring: Carpet, Hardwood, Tile, Varies
- Basement: Full
- Has fireplace: No
Interior area
- Total structure area: 1,580
- Total interior livable area: 1,580 sqft
Property
Parking
- Total spaces: 2
- Parking features: Detached, Garage, Garage Door Opener
- Garage spaces: 2
Features
- Patio & porch: Open, Porch
- Exterior features: Blacktop Driveway, Fully Fenced
- Fencing: Full
Lot
- Size: 4,565 sqft
- Dimensions: 40 x 114
- Features: Residential Lot
Details
- Parcel number: 26140013625000020080000000
- Special conditions: Relocation,Standard
Construction
Type & style
- Home type: SingleFamily
- Architectural style: Colonial,Two Story
- Property subtype: Single Family Residence
Materials
- Vinyl Siding
- Foundation: Block
- Roof: Asphalt
Condition
- Resale
- Year built: 1924
Utilities & green energy
- Sewer: Connected
- Water: Connected, Public
- Utilities for property: High Speed Internet Available, Sewer Connected, Water Connected
Community & neighborhood
Security
- Security features: Security System Owned
Location
- Region: Rochester
- Subdivision: Ellwanger & Barrys
Other
Other facts
- Listing terms: Cash,Conventional,FHA,VA Loan
Price history
| Date | Event | Price |
|---|---|---|
| 9/13/2024 | Sold | $452,500+14.6%$286/sqft |
Source: | ||
| 8/13/2024 | Pending sale | $394,900$250/sqft |
Source: | ||
| 8/7/2024 | Listed for sale | $394,900+1.3%$250/sqft |
Source: | ||
| 8/17/2021 | Sold | $390,000+222.3%$247/sqft |
Source: | ||
| 6/9/2014 | Sold | $121,000-6.9%$77/sqft |
Source: | ||
Public tax history
| Year | Property taxes | Tax assessment |
|---|---|---|
| 2024 | -- | $464,400 +121.1% |
| 2023 | -- | $210,000 |
| 2022 | -- | $210,000 +15.2% |
Find assessor info on the county website
Neighborhood: Ellwanger-Barry
Nearby schools
GreatSchools rating
- 2/10Anna Murray-Douglass AcademyGrades: PK-8Distance: 0.6 mi
- 1/10James Monroe High SchoolGrades: 9-12Distance: 0.8 mi
- 2/10School Without WallsGrades: 9-12Distance: 0.9 mi
Schools provided by the listing agent
- District: Rochester
Source: NYSAMLSs. This data may not be complete. We recommend contacting the local school district to confirm school assignments for this home.
