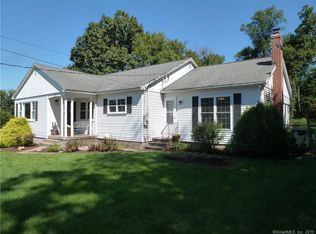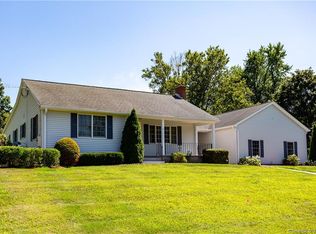Sold for $469,900
$469,900
256 Mountain Road, Ellington, CT 06029
3beds
2,294sqft
Single Family Residence
Built in 1949
0.92 Acres Lot
$-- Zestimate®
$205/sqft
$2,777 Estimated rent
Home value
Not available
Estimated sales range
Not available
$2,777/mo
Zestimate® history
Loading...
Owner options
Explore your selling options
What's special
Distinctive 2294 sq. ft. Cape situated on 0.92 acres. This south-facing home includes an inviting front porch that leads into a tiled-floor Foyer with a front to rear, vaulted ceiling Family room with gas-log fireplace, balcony, and views of the private backyard. The adjacent hardwood floor, granite and stainless Kitchen is complete with an open design that includes a large breakfast bar, recessed lighting, and abundant cabinetry. The Kitchen opens to a south-facing Dining room and Living room that is bathed in natural light and includes hardwood floors, a tiled front entrance, and a wood burning fireplace with woodstove. The main level also includes a private, rear-facing bedroom along with a nicely appointed, full bath. The 1/2 dormered upper level includes a front to rear Primary bedroom with built-in and an adjacent Loft that overlooks the Family room that works as either a Sitting room or Office. There is also a front facing Bedroom, and a tiled floor full bath with double sinks, a surround-tile shower, along with a surround-tile jetted tub. The grounds include an off-Kitchen patio, a large inground pool with Pergola, pool shed and beautiful Westerly views of the setting sun, as well as an over-sized outbuilding with finished recreational space that includes recessed lighting, laminate flooring, and a separate garage space. Overflow gravel/stone parking area is perfect for RV, camper or boat. 3-car garage. Public sewers. Newer Buderus heating system!
Zillow last checked: 8 hours ago
Listing updated: October 01, 2024 at 12:30am
Listed by:
The Moriarty Team at Coldwell Banker Realty,
Pam Moriarty 860-712-0222,
Coldwell Banker Realty 860-644-2461
Bought with:
Linda Driscoll, RES.0784350
Shea & Company Real Estate,LLC
Source: Smart MLS,MLS#: 24017616
Facts & features
Interior
Bedrooms & bathrooms
- Bedrooms: 3
- Bathrooms: 2
- Full bathrooms: 2
Primary bedroom
- Features: Wall/Wall Carpet
- Level: Upper
- Area: 200.91 Square Feet
- Dimensions: 11.1 x 18.1
Bedroom
- Features: Ceiling Fan(s), Wall/Wall Carpet
- Level: Main
- Area: 151.42 Square Feet
- Dimensions: 11.3 x 13.4
Bedroom
- Features: Ceiling Fan(s), Wall/Wall Carpet
- Level: Upper
- Area: 159.84 Square Feet
- Dimensions: 10.8 x 14.8
Dining room
- Features: Hardwood Floor
- Level: Main
- Area: 149.34 Square Feet
- Dimensions: 11.4 x 13.1
Family room
- Features: Vaulted Ceiling(s), Ceiling Fan(s), Gas Log Fireplace, Wall/Wall Carpet
- Level: Main
- Area: 524.88 Square Feet
- Dimensions: 16.2 x 32.4
Kitchen
- Features: Ceiling Fan(s), Granite Counters, Sliders, Hardwood Floor
- Level: Main
- Area: 219.65 Square Feet
- Dimensions: 11.5 x 19.1
Living room
- Features: Combination Liv/Din Rm, Fireplace, Wood Stove, Hardwood Floor
- Level: Main
- Area: 228 Square Feet
- Dimensions: 11.4 x 20
Loft
- Features: Ceiling Fan(s), Wall/Wall Carpet
- Level: Upper
- Area: 228.58 Square Feet
- Dimensions: 14.11 x 16.2
Heating
- Hot Water, Oil
Cooling
- Window Unit(s)
Appliances
- Included: Oven/Range, Microwave, Refrigerator, Dishwasher, Water Heater
- Laundry: Main Level
Features
- Entrance Foyer
- Basement: Full,Unfinished,Sump Pump,Storage Space
- Attic: Access Via Hatch
- Number of fireplaces: 2
Interior area
- Total structure area: 2,294
- Total interior livable area: 2,294 sqft
- Finished area above ground: 2,294
Property
Parking
- Total spaces: 3
- Parking features: Attached, Detached, Garage Door Opener
- Attached garage spaces: 3
Features
- Patio & porch: Porch, Patio
- Exterior features: Rain Gutters
- Has private pool: Yes
- Pool features: Vinyl, In Ground
Lot
- Size: 0.92 Acres
- Features: Few Trees, Level
Details
- Additional structures: Shed(s)
- Parcel number: 1618086
- Zoning: R
Construction
Type & style
- Home type: SingleFamily
- Architectural style: Cape Cod
- Property subtype: Single Family Residence
Materials
- Vinyl Siding
- Foundation: Block, Concrete Perimeter
- Roof: Asphalt
Condition
- New construction: No
- Year built: 1949
Utilities & green energy
- Sewer: Public Sewer
- Water: Well
- Utilities for property: Cable Available
Green energy
- Energy efficient items: Ridge Vents
Community & neighborhood
Community
- Community features: Golf, Lake, Park
Location
- Region: Ellington
Price history
| Date | Event | Price |
|---|---|---|
| 6/28/2024 | Sold | $469,900$205/sqft |
Source: | ||
| 5/22/2024 | Pending sale | $469,900$205/sqft |
Source: | ||
| 5/17/2024 | Listed for sale | $469,900+241.7%$205/sqft |
Source: | ||
| 7/19/1990 | Sold | $137,500$60/sqft |
Source: Public Record Report a problem | ||
Public tax history
| Year | Property taxes | Tax assessment |
|---|---|---|
| 2025 | $7,204 +3% | $194,190 |
| 2024 | $6,991 +3.2% | $194,190 -1.7% |
| 2023 | $6,776 +5.5% | $197,550 |
Find assessor info on the county website
Neighborhood: 06029
Nearby schools
GreatSchools rating
- 8/10Center SchoolGrades: K-6Distance: 0.8 mi
- 7/10Ellington Middle SchoolGrades: 7-8Distance: 1.3 mi
- 9/10Ellington High SchoolGrades: 9-12Distance: 1 mi
Schools provided by the listing agent
- High: Ellington
Source: Smart MLS. This data may not be complete. We recommend contacting the local school district to confirm school assignments for this home.
Get pre-qualified for a loan
At Zillow Home Loans, we can pre-qualify you in as little as 5 minutes with no impact to your credit score.An equal housing lender. NMLS #10287.

