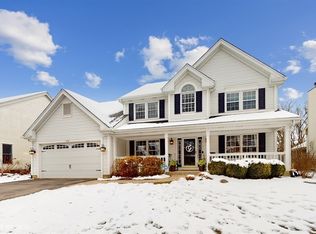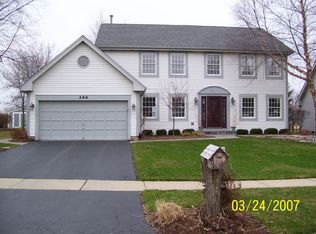This alluring home is set on a delightful tree-lined cul-de-sac with an unparalleled combination of curb appeal, chic decor, and phenomenal year round views of protected conservancy and walking trails. Downtown Cary restaurants and the Metra-Train station are minutes away as are a myriad shopping venues. Updates to the home over the last 5 to 7 years include a roof (complete tear off), HVAC, driveway, granite counter tops, bathroom vanities and more. The large island kitchen has abundant cabinet space, rich granite counter tops and a spacious eating area that flows seamlessly to the family room complete with an inviting fireplace. Of the four generous size bedrooms, the Master bedroom boasts cathedral ceilings and offers a relaxing sitting area and private bath with soaking tub, separate shower and double vanity. The entire main level floors are solid Oak. The basement is nicely finished with entertainment room, exercise room, bonus/hobby room, and workshop. The yard is meticulously landscaped and features a nice brick patio. A family emergency is all that prevented a 4-day multiple offer sale in June 2020 so we encourage you to call and schedule a showing appointment now. Please note that Home Sale Contingencies are not an option at this time..
This property is off market, which means it's not currently listed for sale or rent on Zillow. This may be different from what's available on other websites or public sources.

